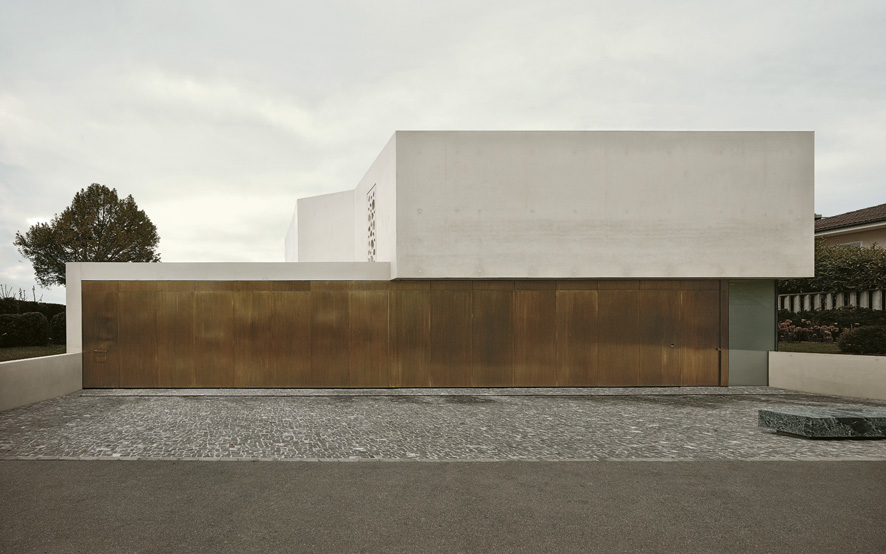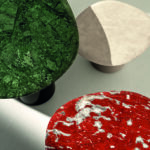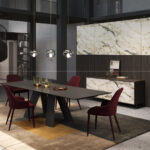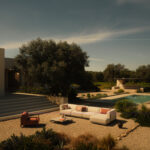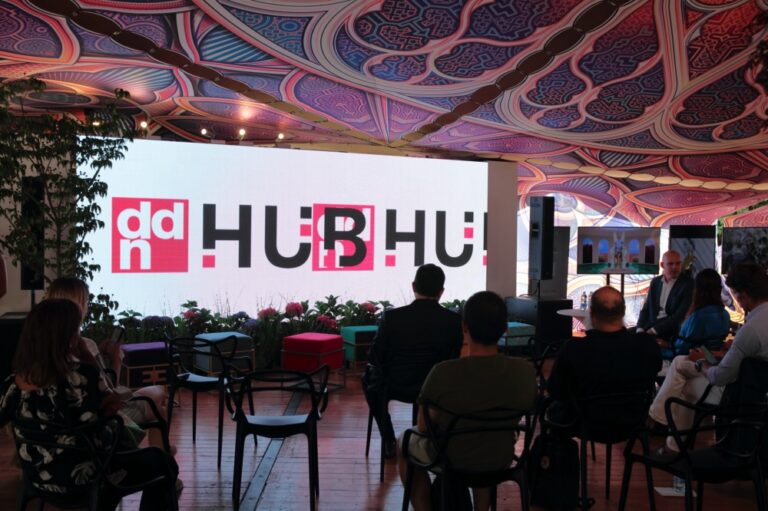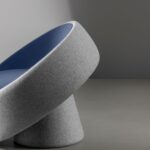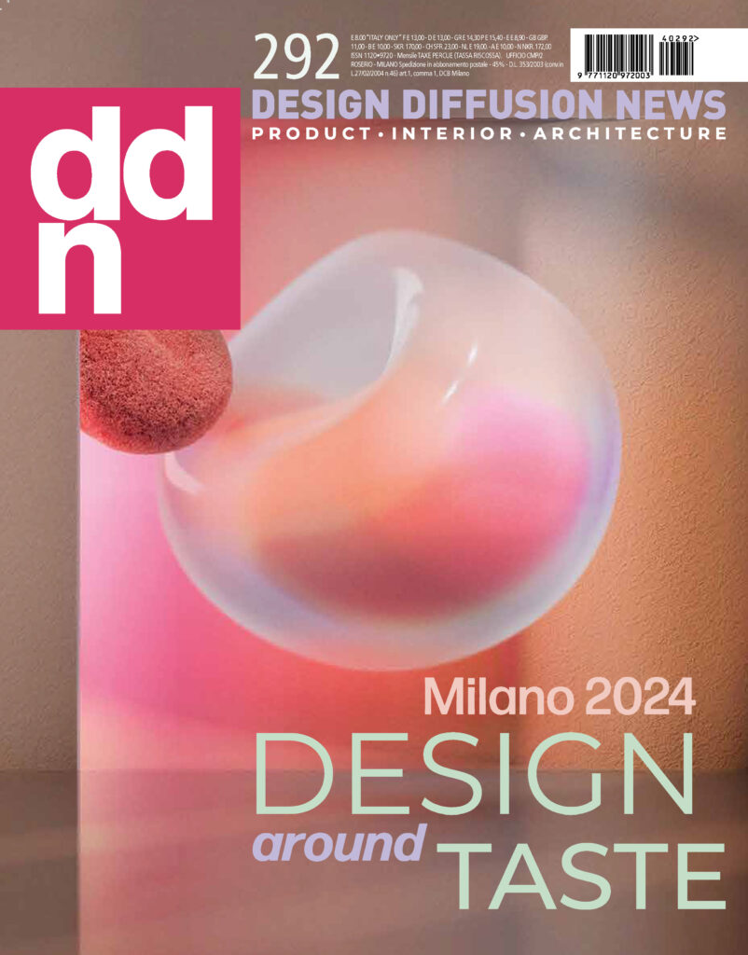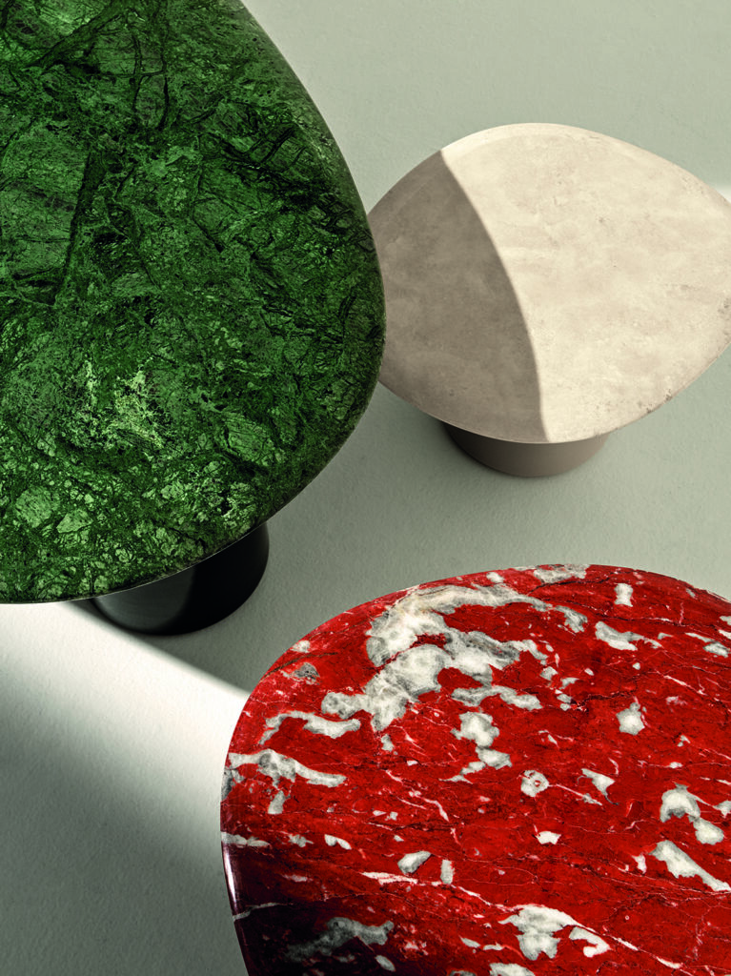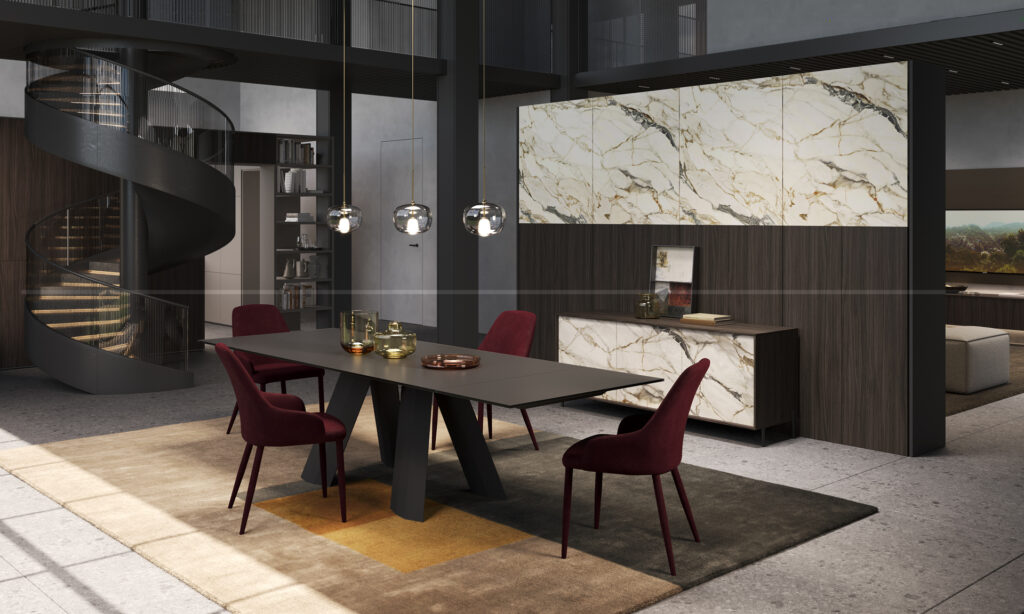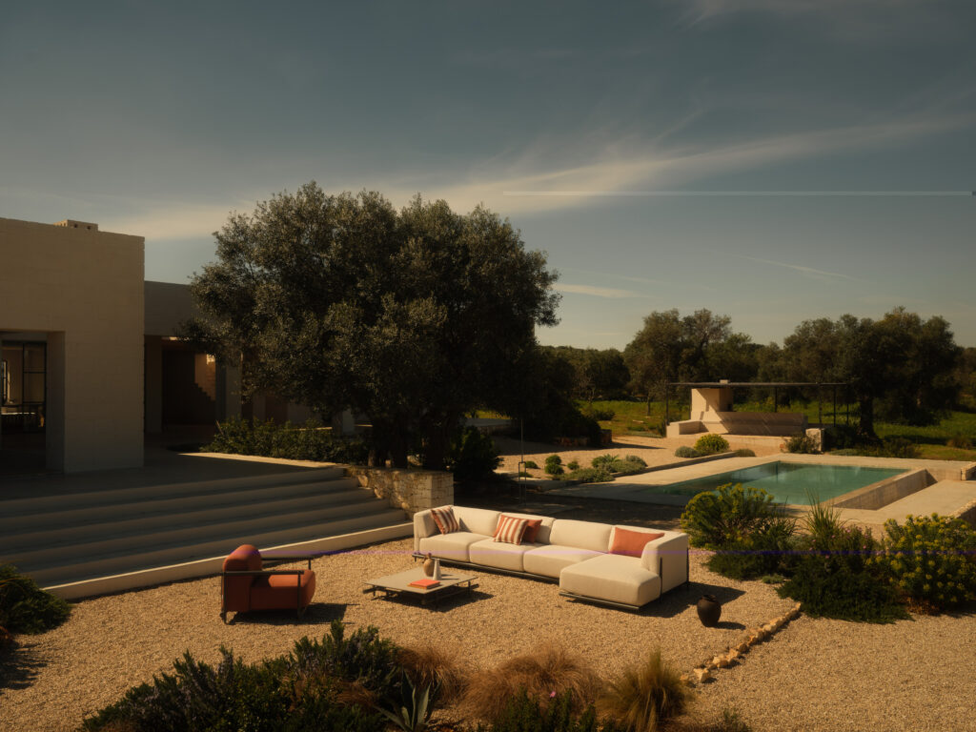Daluz González Architekten designed Casa Mi, a villa with view of Lake Zürich, whose interiors, enriched with Poliform solutions, meet the aesthetic and functional requirements of the ideal home
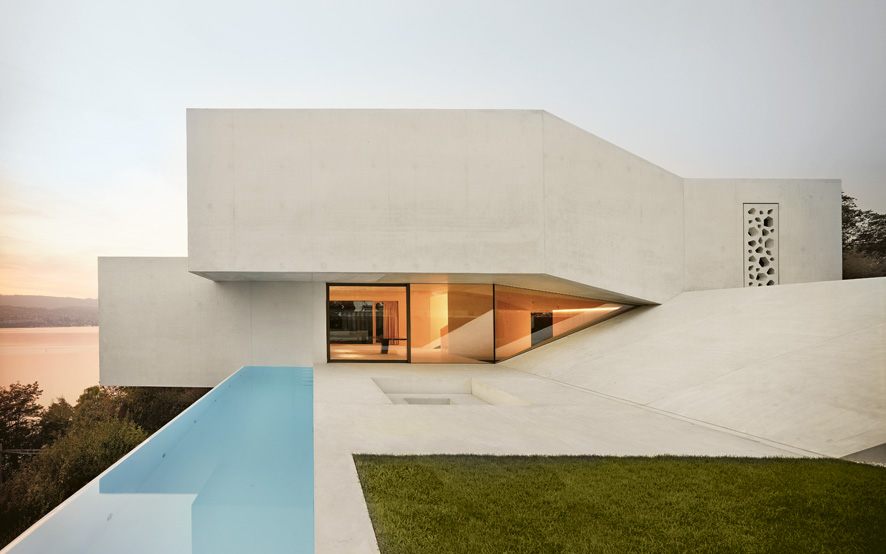
With the Swiss Alps to the east, the wonderful Lake Zürich to the south and the breathtaking view of the city to the west, Casa Mi, the project outfitted with Poliform furniture, by Daluz González Architekten, enjoys an absolutely privileged view, and is one of the most iconic villas in Herrliberg, near Zürich, known as the Gold Coast both for its sunny weather and exclusivity.

Casa Mi, with white concrete rectangular and angular forms and huge glass windows, has a radical and daring aesthetic, and stands out in the surrounding nature thanks to overlapping volumes that merge through wide staircases and large open-plan spaces. The lake plays a leading role in this project, through the large openings in the communal spaces and private rooms, conveying a quiet and peaceful sensation.
Click here to discover Prairie Avenue, the anti-flood house in Miami designed by Rene Gonzalez Architect

Casa Mi: panoramic view, wide spaces, angular volumes and neutral colors
This villa consists of two main volumes, each of which has a specific function. The first level, overhanging from the hills, is perpendicular to the lake. Communal spaces are arranged in sequence: entrance, living room, library, kitchen and dining room are slightly raised on different levels so that every room enjoys a lake view. The linking elements are the staircases, which make the space look continuous. The second volume is placed at a lower level to limit the impact on the landscape and reduce its volume. Here, a wide window, which looks almost hidden if seen from outside, allows natural light in and connects all the rooms with the lake.
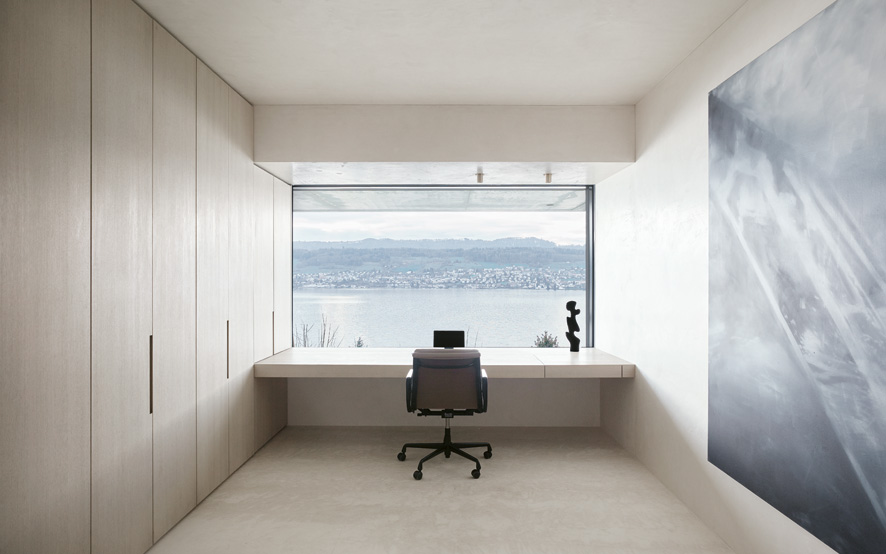
Design is characterized by carefully selected materials and colors. The architects started with the idea of giving the same color and material texture inside and outside, as if the house were a sculpture carved out of a single block of stone. The concept was difficult to apply literally; nevertheless it guided the choice of colors, textures and materials throughout the construction process.
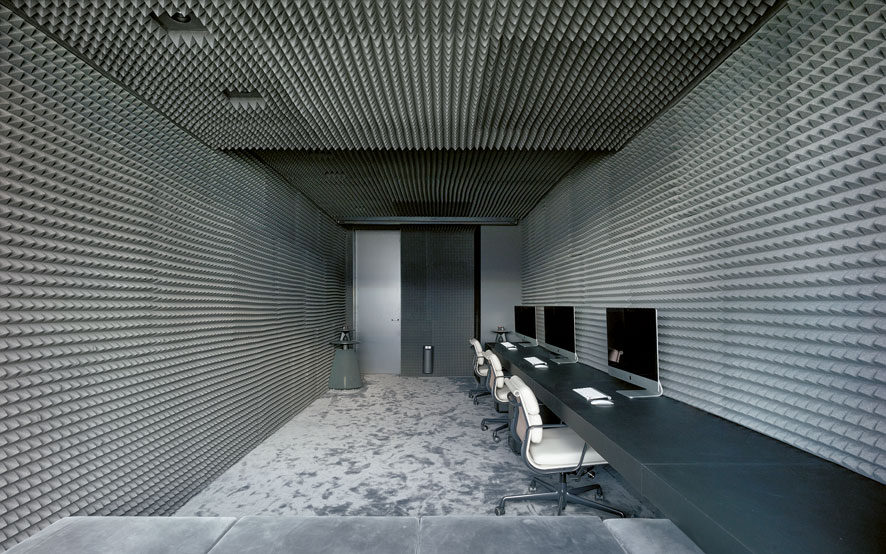
Inside, a neutral and balanced atmosphere was created, in which ceilings, walls and floors have the same importance. The color is the same as the one used outside: walls and ceilings are made of plaster, the floor is in travertine, while a very soft colored wood has been used for the wardrobes and floors of the bedrooms.
Click here to discover Prairie Avenue, the anti-flood house in Miami designed by Rene Gonzalez Architect

Poliform at the center of Casa Mi
The central space of the house, dedicated to the communal life of the family, has as its ‘protagonists’ a black leather sofa, a black marquina marble dining table and a black glass kitchen bar. In contrast, all the bathrooms are dark grey and black. The architects enthusiastically talk about the collaboration with Poliform: “Collaborating with a brand like Poliform on a project like this was great. Poliform Contract supplied the furniture and proposed solutions and ideas to achieve both the desired aesthetic and the functional requirements of a domestic environment. Their professionalism and experience were crucial to the success of the project.” [Text Annamaria Maffina]
Click here to discover Prairie Avenue, the anti-flood house in Miami designed by Rene Gonzalez Architect
