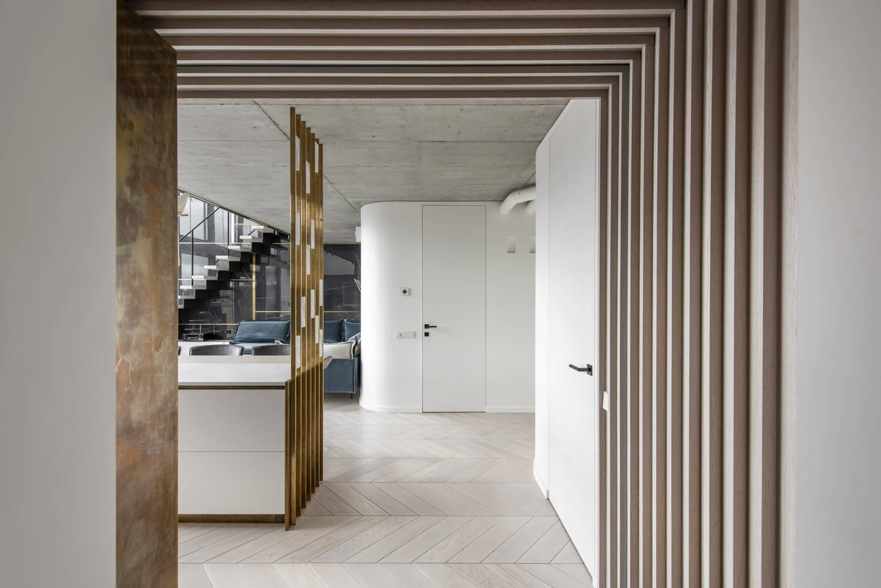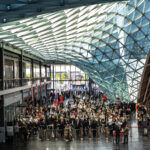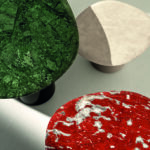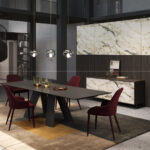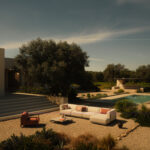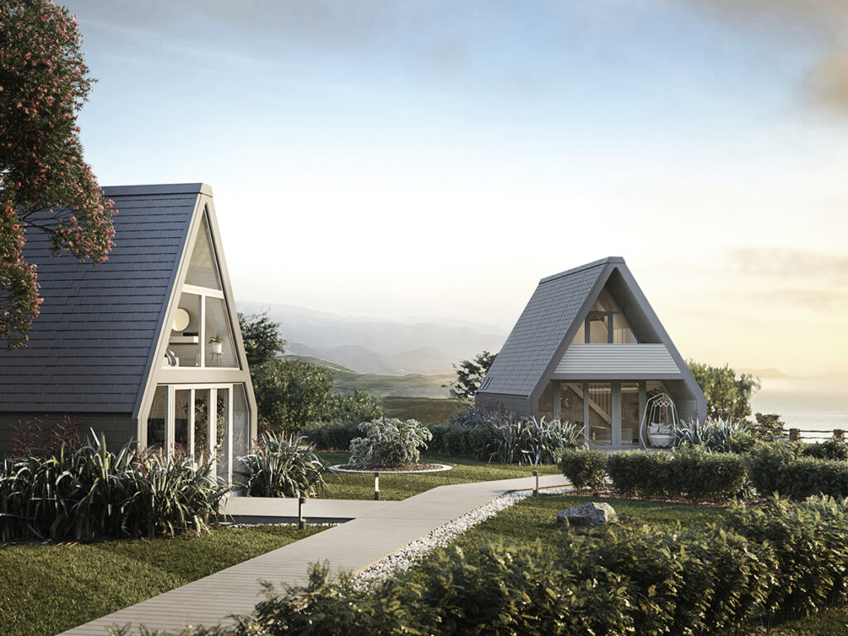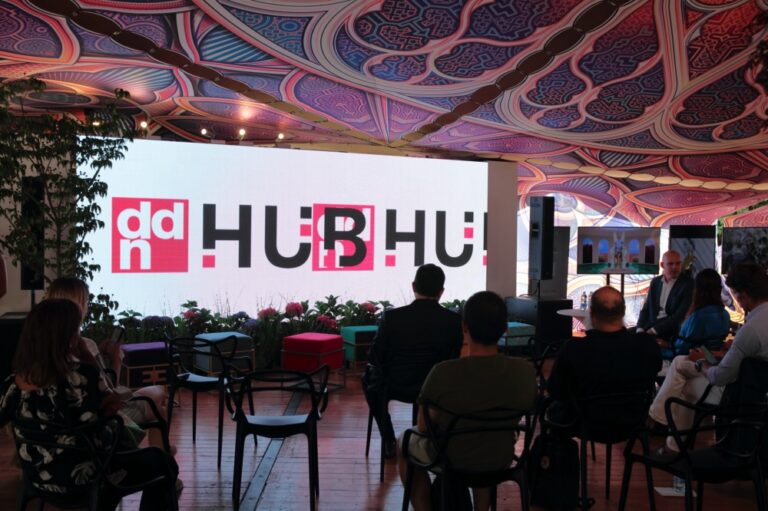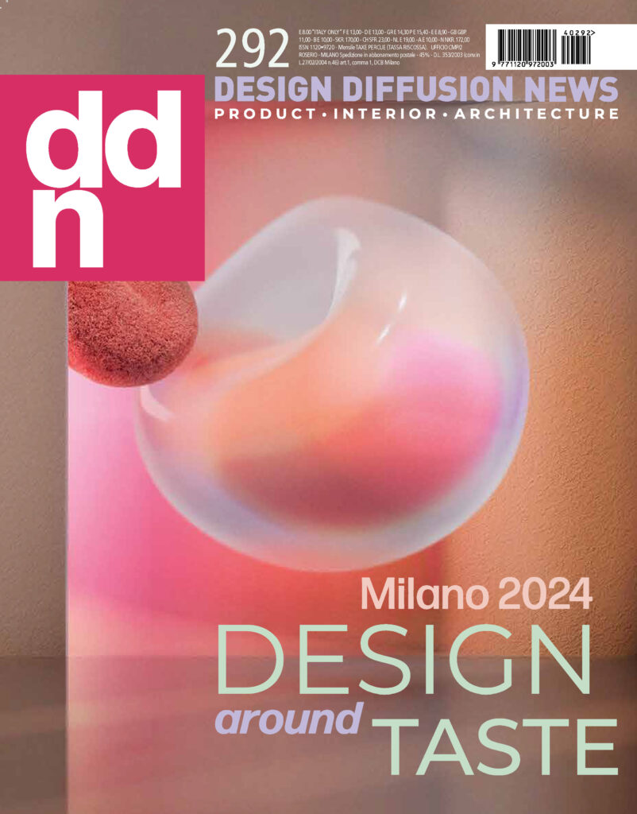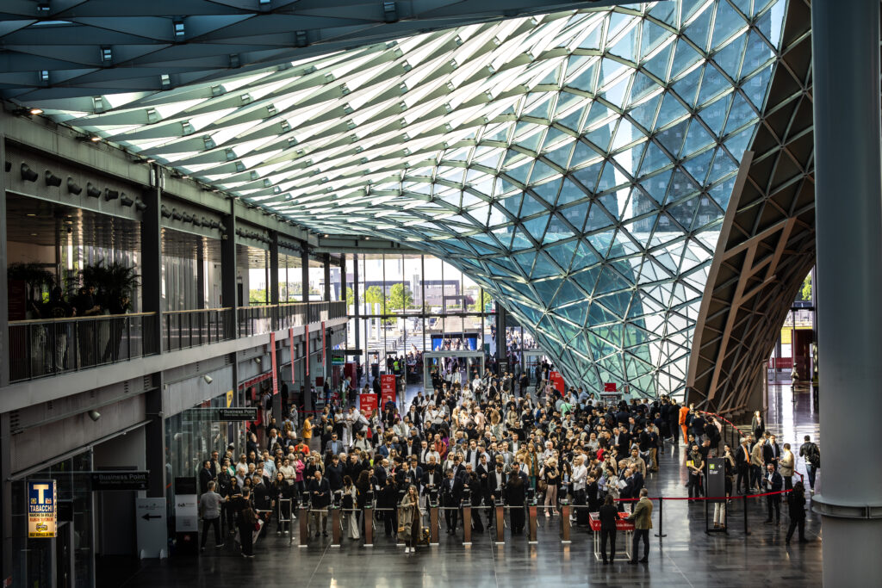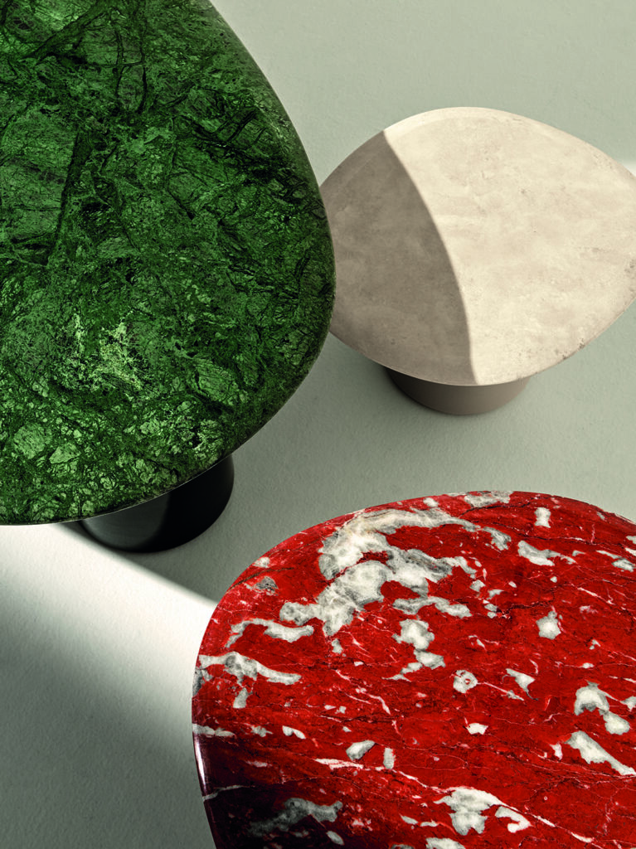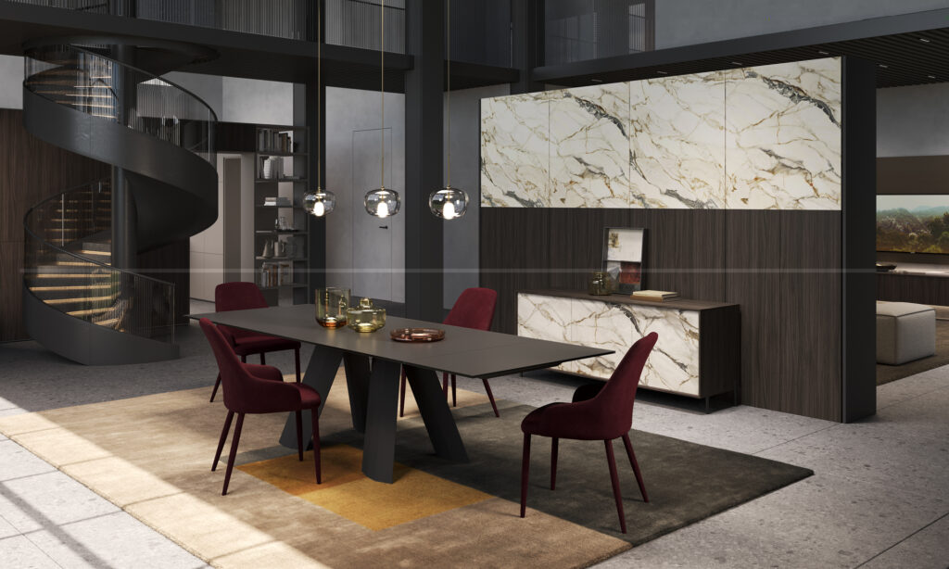Our most read posts dedicated to architecture and interior design
1 – A-Fold Houses prefabricated homes
The eco-friendly prefabricated homes by A-FOLD Houses are 100% made in Italy. These innovative, durable and quakeproof housing solutions are highly functional and versatile, available for different uses. They are suitable both as permanent residences and vacation homes, and are perfect emergency homes in case of natural disasters. The standard production process and dry assembly structure make them efficient and sustainable.
Discover prefabricated homes by A-Fold Houses

2 – Marconi Express
The second most read post is the one dedicated to Marconi Express, the monorail connecting Bologna central station to the Guglielmo Marconi airport. Iosa Ghini Associati designed the architectural structure of the system, People Mover – this is the name of the Marconi Express infrastructure –, formed by the monorail, the two terminals, Aeroporto and Stazione FS, and an intermediate station. The intermediate station, Lazzaretto, also houses the depot-garage, with the centralized traffic control.
Marconi Express in Bologna

3 – In Colombia, a Japanese style villa featuring Neolith sintered stone
A short distance from Medellín (Colombia), architecture and design firm 5 Sólidos designed a villa inspired by the East, surrounded by nature. Many interior and exterior surfaces of the house are clad with different collections of Neolith sintered stone, a highly innovative, hygienic and resistant stone. Ideal for covering any type of surface, these slabs are eco-sustainable and completely natural.
Read also The 10 most popular posts of 2020 on designdiffusion.com: trade fairs and e-commerce
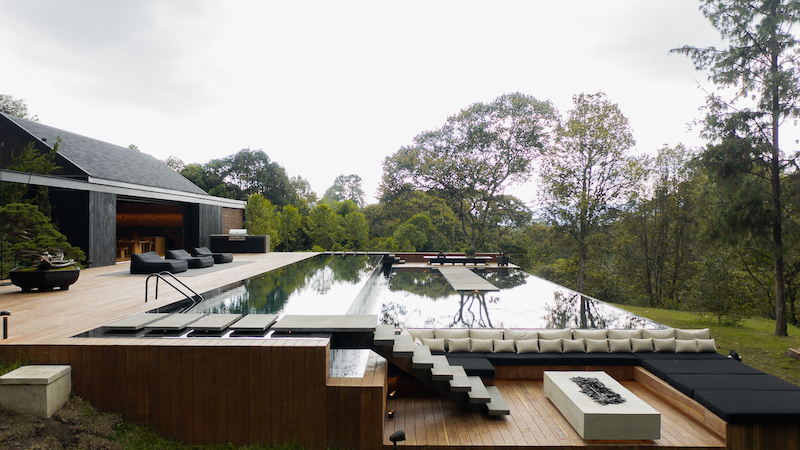
4 – The new Marsotto showroom in Milan
During Milano Design City 2020, Marsotto inaugurated a new showroom in Milan, designed by Nendo. Located on Largo Treves, in the heart of the Brera district, Marsotto showroom interprets marble in all of its forms, both as a surface and a material to create precious objects. This space hosts a series of stages displaying marble objects designed by various international designers.
Watch the video interview with Pasquale Junior Natuzzi dedicated to the strength of marble
Watch the video interview with Ernst Knam dedicated to the solidity of marble
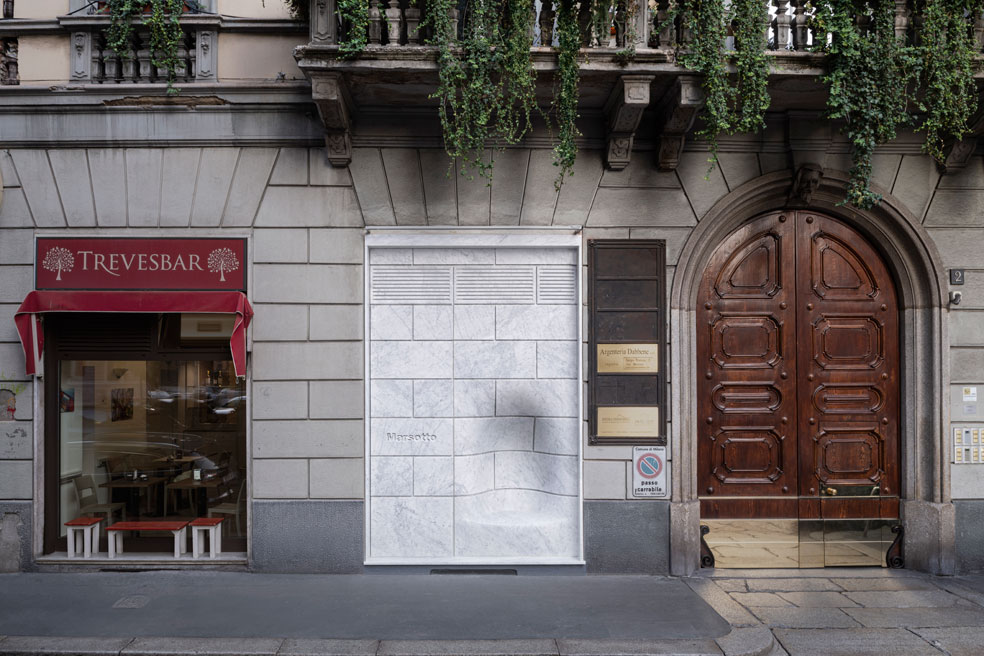
5 – Pratic: the new Slide Glass 60 series of glass doors for verandas
Slide Glass 60, manufactured by Pratic, is a system of panoramic glass doors sliding on rails, made of light tempered glass, characterized by a minimal design. Equipped with perimeter profile customizable in the over thirty colors from Pratic’s color range, its glass doors allow for modular planning suitable for covering big surfaces. When closed, the doors offer impeccable protection from infiltration, wear and tear, salt fog, drafts and strong winds. Glass doors are among the most appreciated accessories from the range, being able to protect the pergola’s perimeter from rain and wind, giving the possibility of creating outdoor spaces that can be enjoyed throughout the year offering complete visibility with neither visual nor architectural impact.

6 – The new Chiara Ferragni headquarters in Milan
Chiara Ferragni and The Blonde Salad inaugurated the new headquarters in Milan. Designed by Erker Studio and decorated with Westwing’s professional advice, the leitmotiv of the new offices is pink, which dominates on walls and furnishings. Furnishings are entirely made in Italy.
Read also our top 10 product design posts in 2020
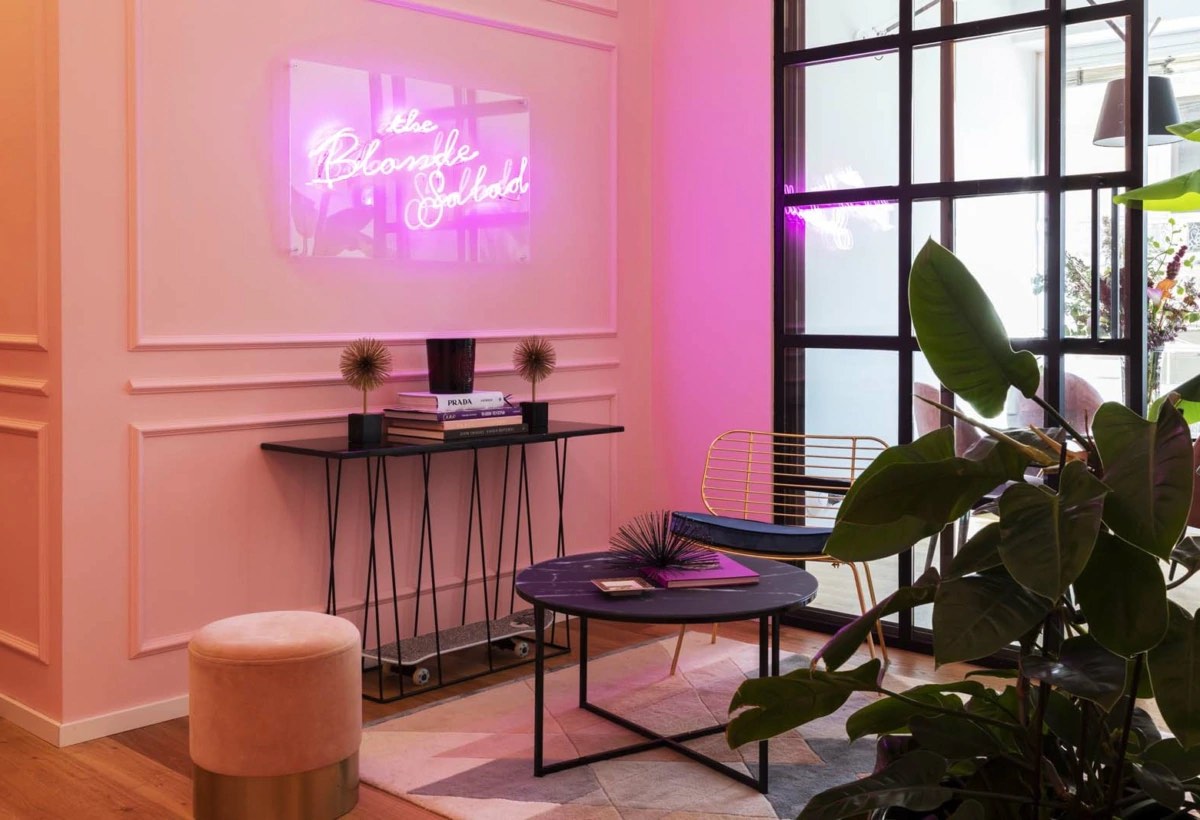
7 – Imperial Kiln Museum in Jingdezhen
The Imperial Kiln Museum is located in the historic area of Jingdezhen, a town in southeast China. Jingdezhen is known worldwide as the “porcelain capital”, where ceramics have been produced for over 1,700 years. The early settlements of the city developed around kiln complexes and pottery workshops. Designed by Studio Zhu-Pei, the museum is inspired by ancient local kilns with brick vaults, modeled on the traditional shape of local ovens.
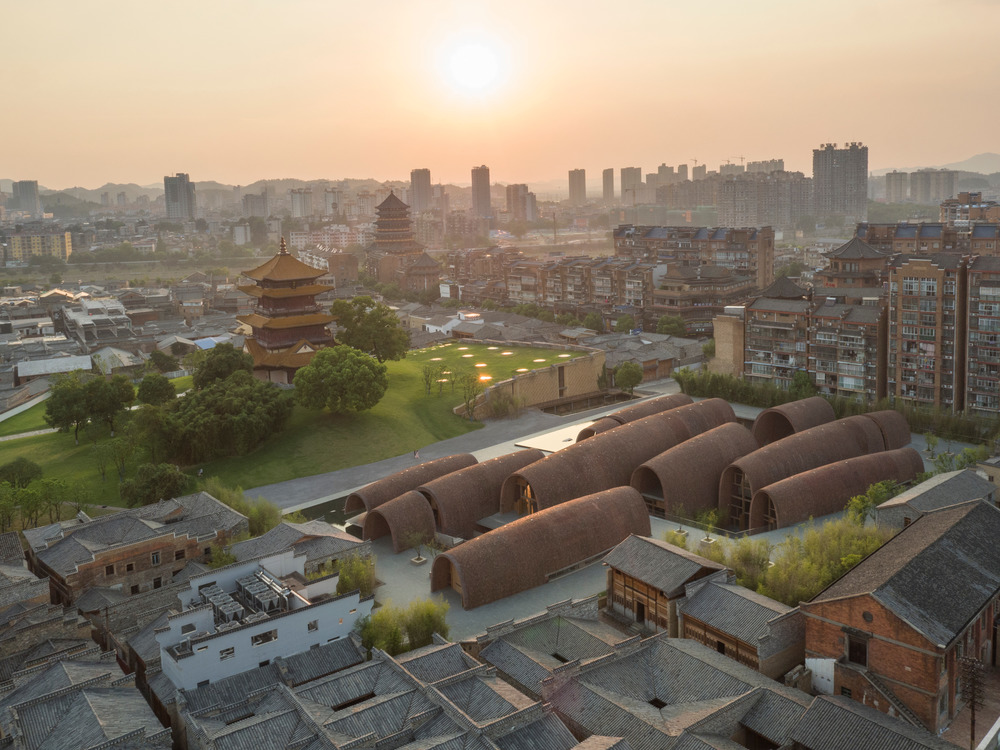
8 – Pianca & Partners showroom in Milan
Pianca & Partners is a new showroom in Milan inaugurated during Milano Design City, which was born from an idea of Pianca, to bring together 26 different brands in the same space, and to offer supplies and services for architecture and interior design. Designed by Calvi & Brambilla, the showroom occupies 900 square meters and covers the whole supply chain from furniture to finishes. The companies involved in the project are Agha, Alice Ceramica, Ardeco, Artesi, Barausse, Castaldi Lighting, Delta Dore, Diquigiovanni, Dnd, Dorelan, Florim, Garbelotto, K-array, KE, Londonart, Mareno, Margraf, Milani, Nahoor Limelight, Nord Resine, Oikos, Palazzani, Pianca, Santo Passaia, Talenti, Vitrik.
Read also The 10 most popular posts of 2020 on designdiffusion.com: trade fairs and e-commerce
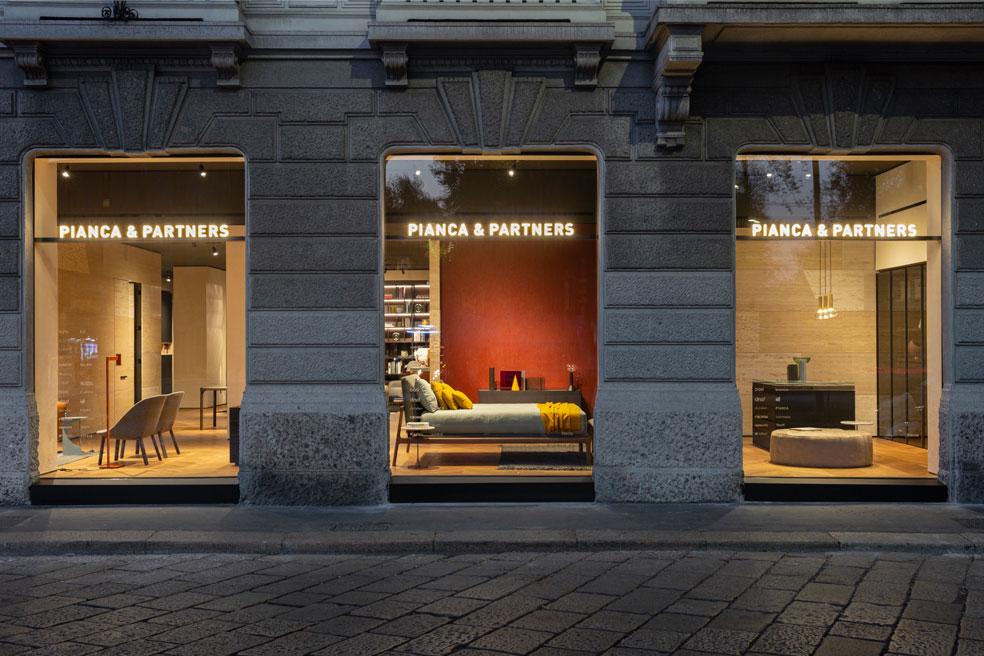
9 – A villa with a view in Los Angeles
Among the most read architecture posts in 2020, there is the one dedicated to Calvin Klein’s villa in Los Angeles. The TR-102 villa, also known as Calvin Klein Mansion, features all the factors that make a house a front cover architecture: wide glass walls with breathtaking views, light filtering in every direction, and an infinity pool with a stunning view. Furthermore, Svetti Architecture and Mass Beverly added exclusive interiors, all made in Italy. All the rooms are furnished with custom-made pieces, or made in Italy customized furniture: Ernestomeda for the kitchen, Henge for some lamps, Minotti for upholstered and outdoor furniture, Antoniolupi for the bathrooms. Finally, to round things off, Calvin Klein’s villa in Los Angeles houses a garage with an art gallery, a vault for storing and displaying the owner’s works of art.
Read also our top 10 product design posts in 2020
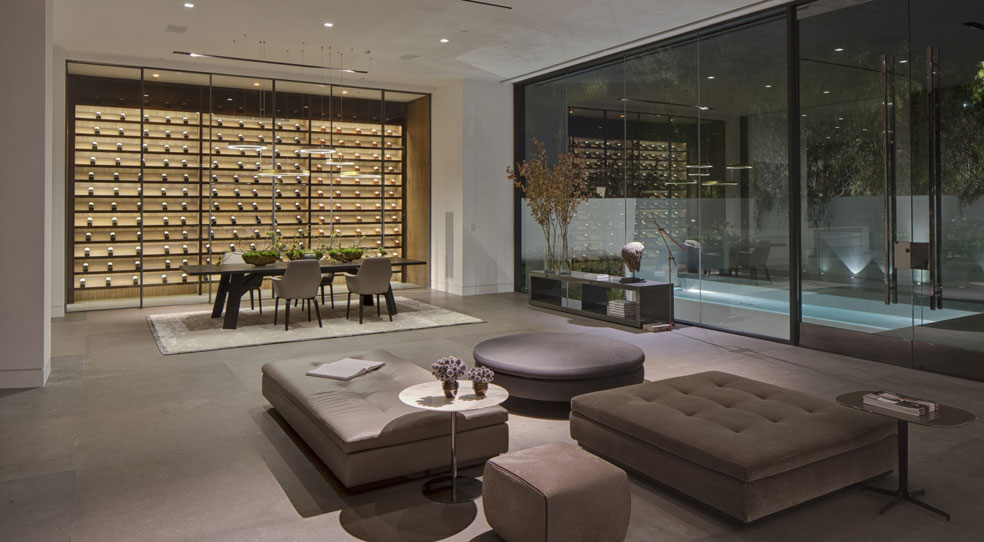
10 – An apartment in Vilnius with Eclisse doors
The tenth most read post in the architecture and interior design category is about an apartment in Vilnius, where spaces are separated by Eclisse invisible doors. A project by designer and architect Ieva Prunskaitė, Prusta Ltd, this apartment is characterized by contemporary furniture, with typically industrial architectural elements. Full-height invisible ECLISSE Syntesis Line Battente flush doors make it possible to create floor-to-ceiling openings, allowing for greater freedom of expression with furniture.
Read also The 10 most popular posts of 2020 on designdiffusion.com: trade fairs and e-commerce
