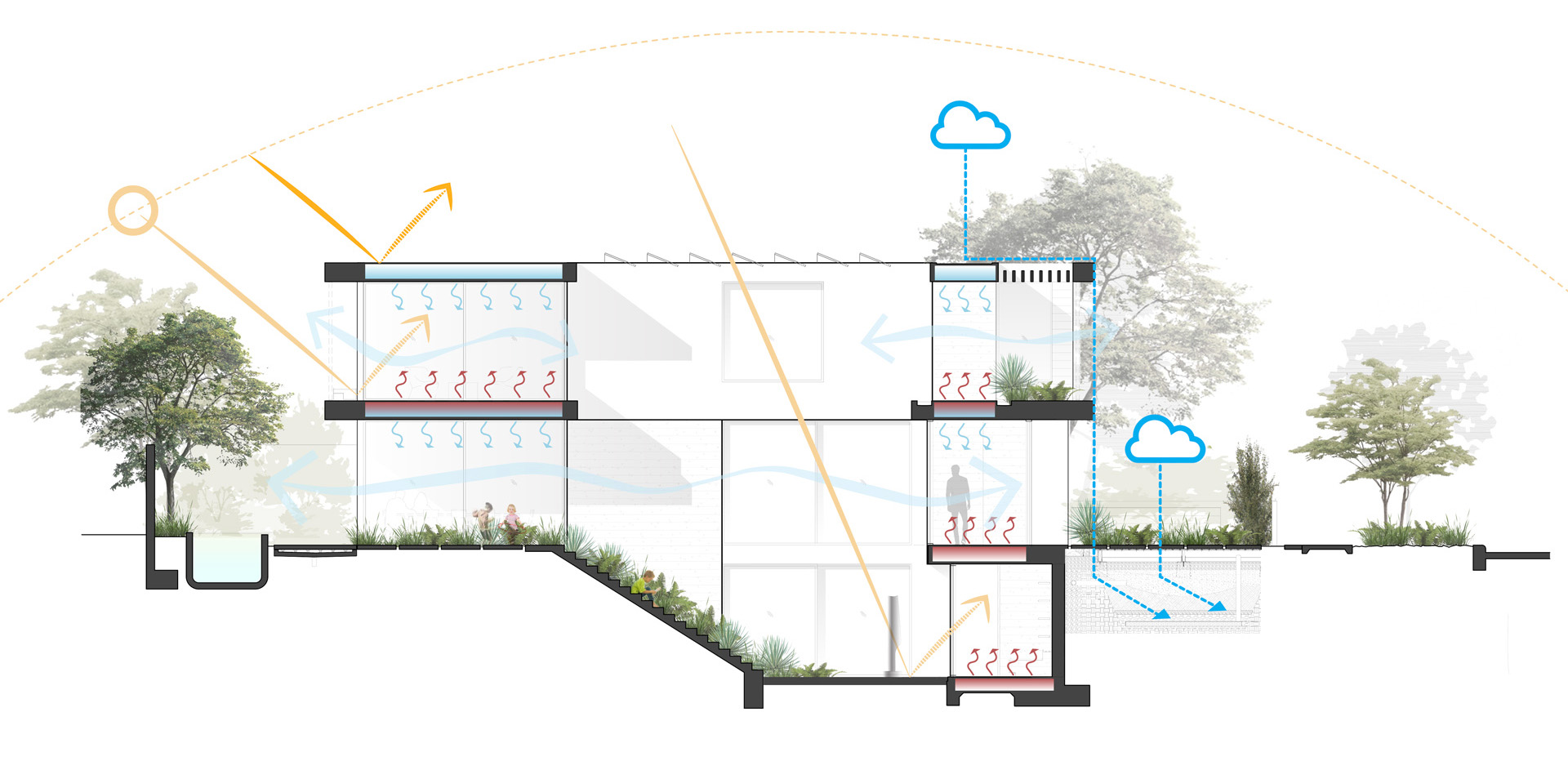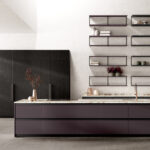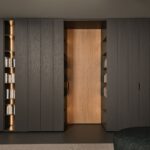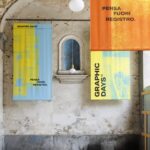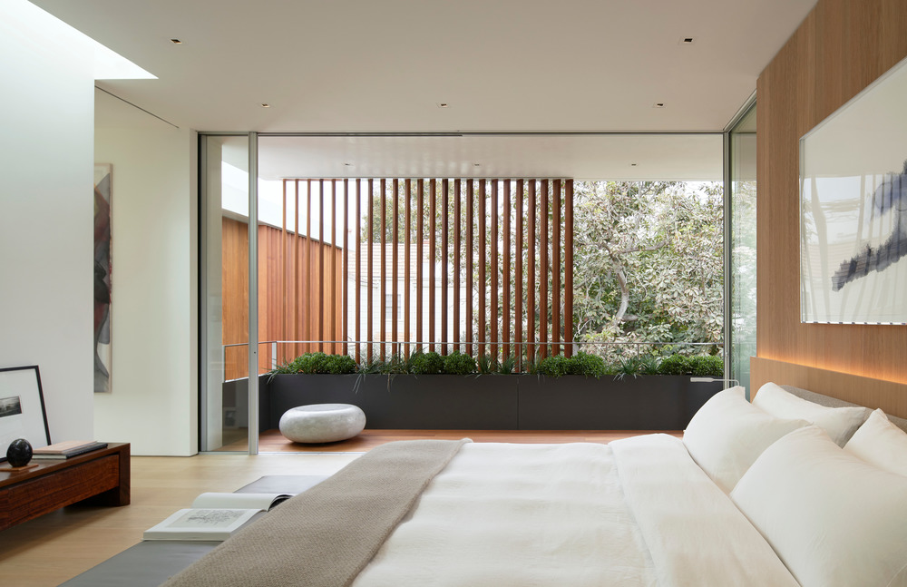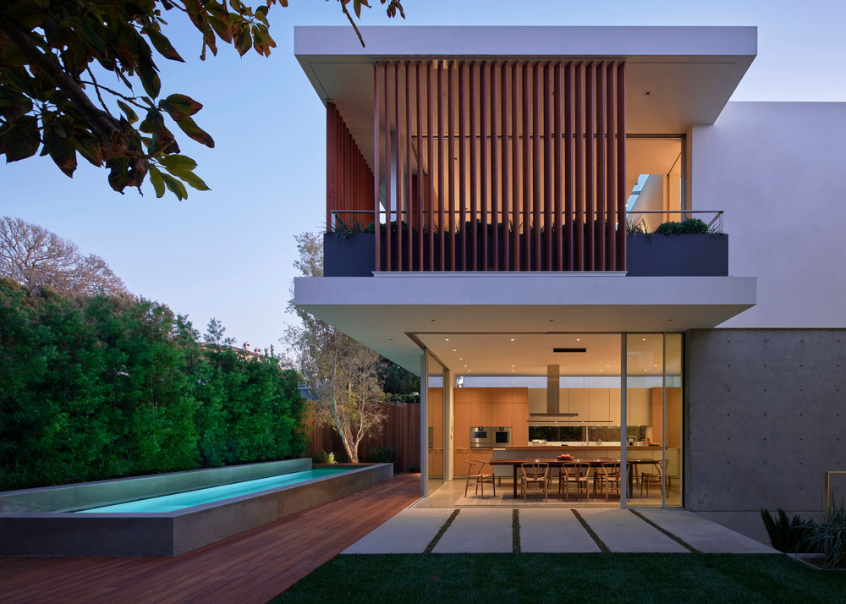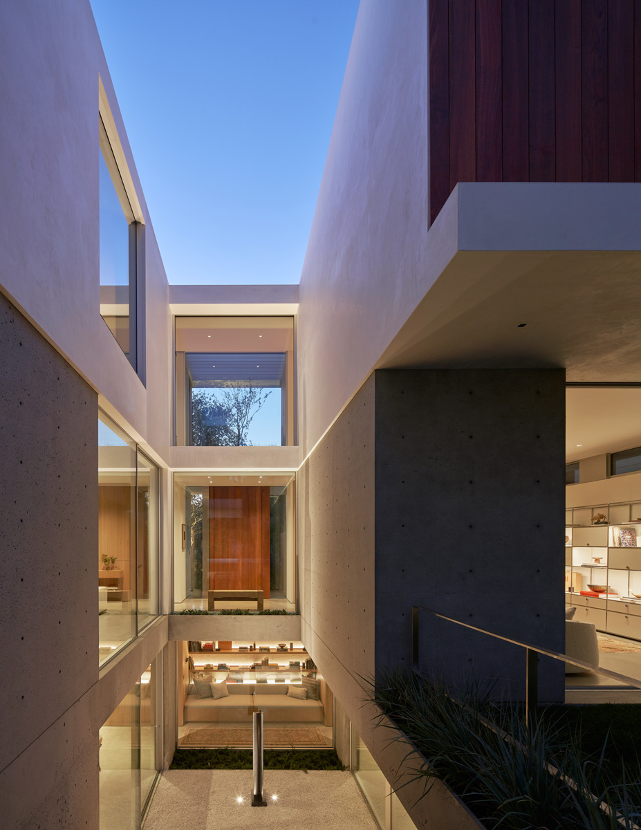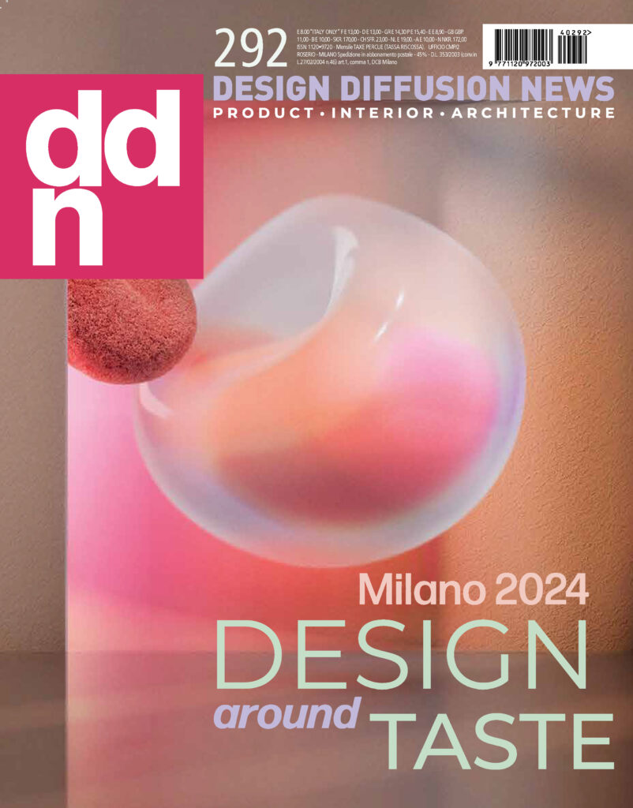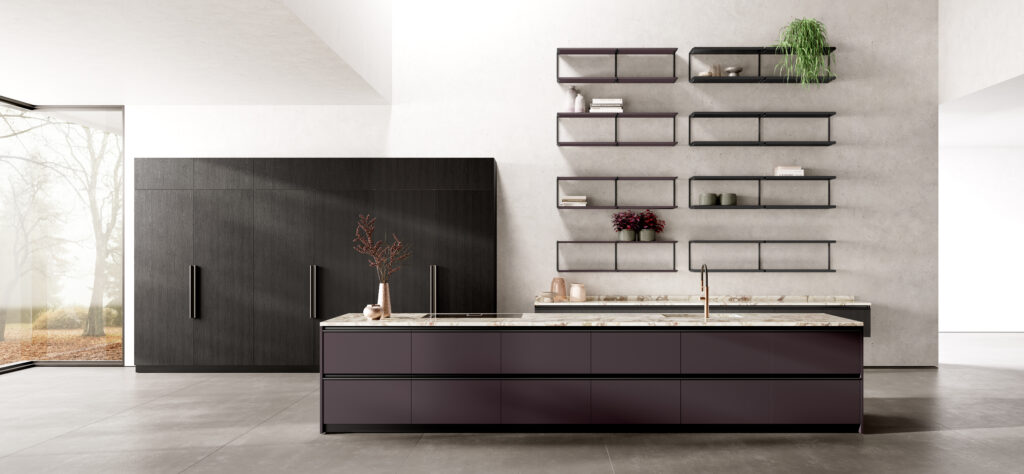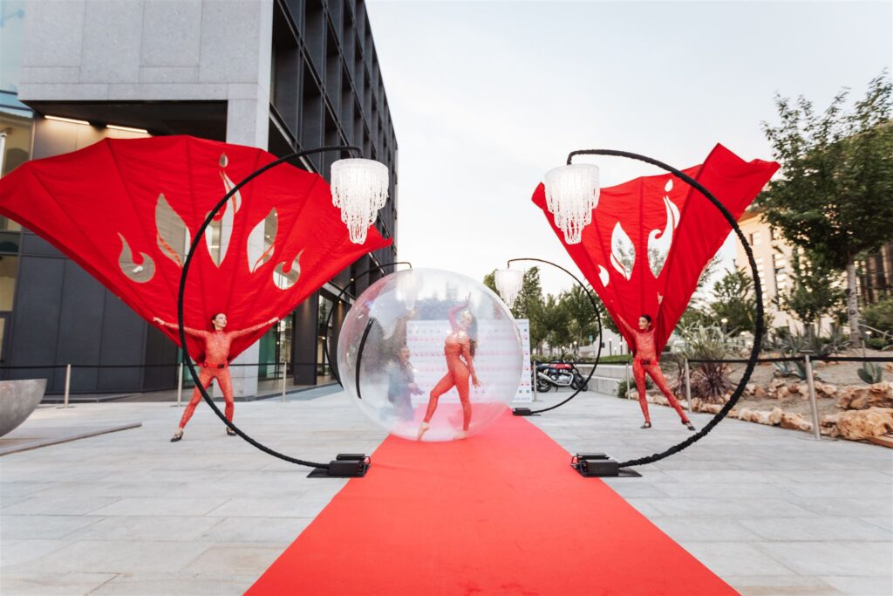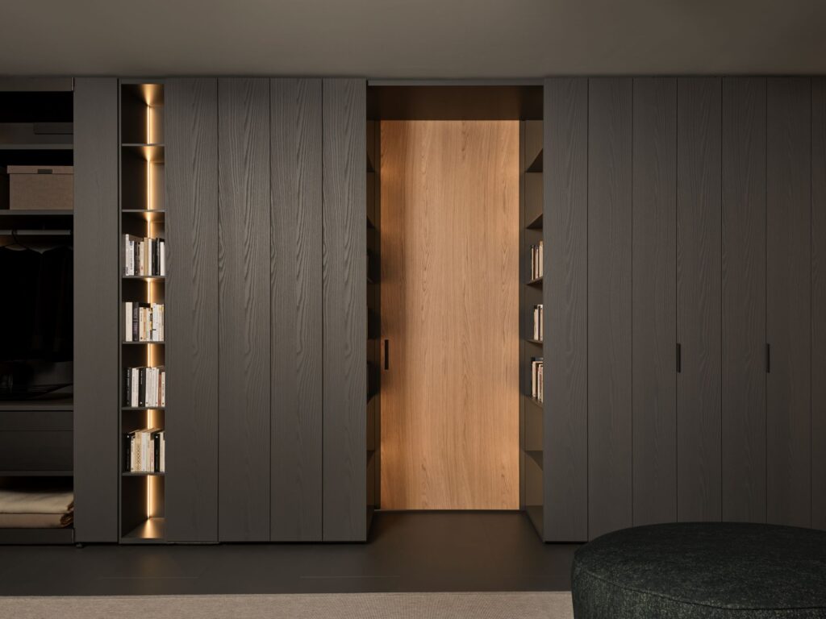Montalba Architects designed an eco-friendly house in Santa Monica, California
Montalba Architects designed an eco-friendly house in Santa Monica, California. This project received two awards in 2020: Interior Design Best of Year Awards and WAN Awards, House of the Year.
The role of nature in the residential project by Montalba Architects in Santa Monica
The villa occupies an area of 500 square meters and is characterized by the presence of a vertical courtyard, from the basement to the first floor. Nature can be enjoyed on any floor of the house, thanks to the large full-height operable glazing.
Discover Casa Ojalá, the sustainable mini house at Milan Design Week 2019
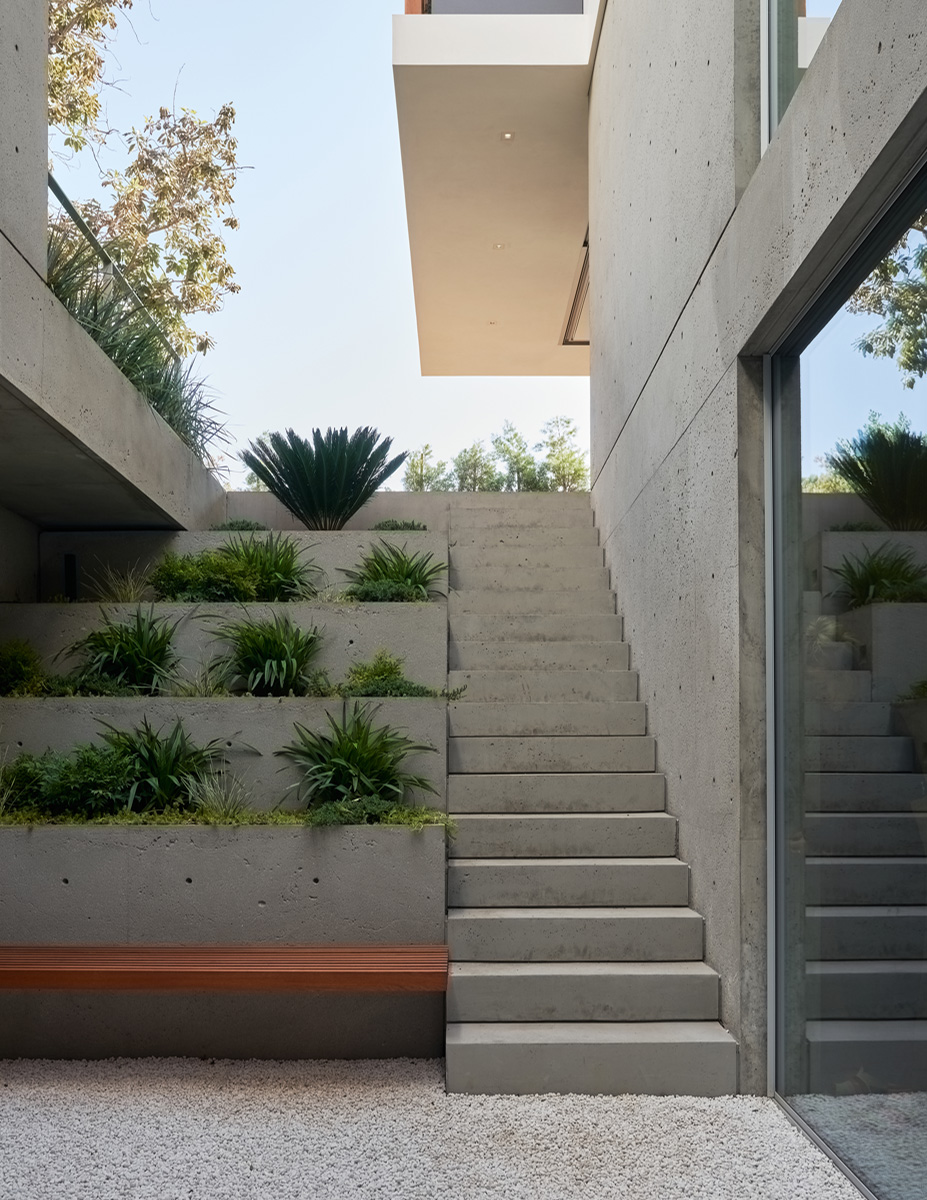
The façade of the house is characterized by full-height glazing, much of it retractable, which illuminates indoor spaces with natural light and blurs the boundaries with the outside. In particular, the windows overlooking the courtyard, thanks to the L-shaped house plan, provide views of some parts of the house on the same and different floors.
Discover our top 10 architecture and interior design posts in 2020
Each building material offers a different living experience
The materials selected for the main façade are dark concrete for the ground floor and light concrete for the first floor. Wooden sunshades on the terraces of the first floor attenuate the light in the bedrooms. Louvered screens obstruct the view from outside providing privacy. Concrete walls separate from the outside, while glazing favors the direct relation between the inhabitants and the surrounding nature. In this way, each material defines a different relationship between the house and the surrounding space.
Montalba Architects and eco-friendly architecture
This villa in Santa Monica is sustainable, thanks to an intelligent distribution of resources. The pool in the courtyard is positioned in such a way as to create a cool-air corridor through the family living area in summer thanks to natural evaporative cooling. The plants along the entire perimeter of the house, besides providing shading, are useful for stormwater retention. Moreover, the house is equipped with solar panels, radiant heating and cooling systems throughout the house to improve energy efficiency.
Discover our top 10 architecture and interior design posts in 2020
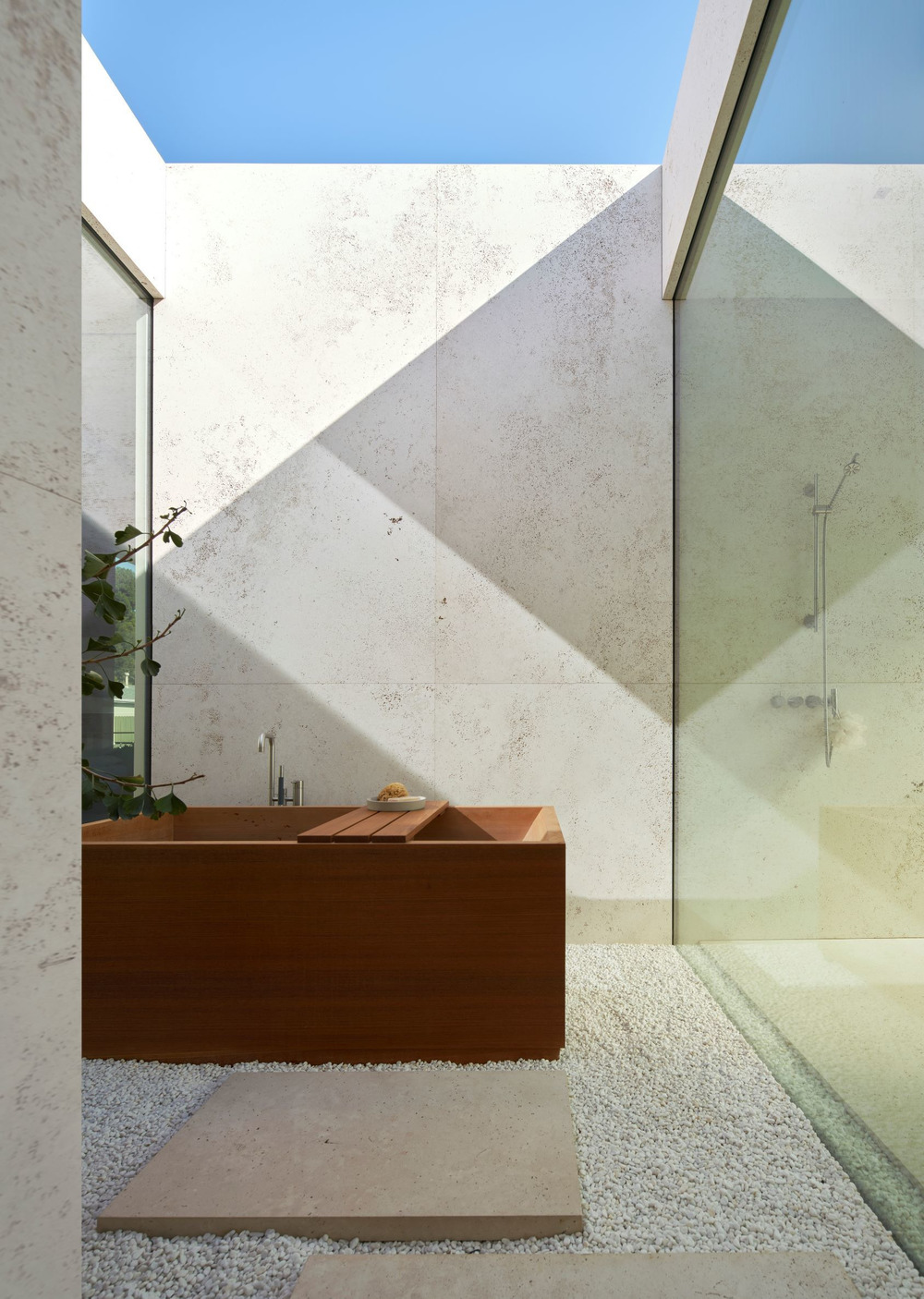
The sustainability of the house is also ensured by the natural daylight from the windows, the natural ventilation of the spaces and the thermal mass of the basement, which provides stable temperatures all year round. This house is also equipped with an energy system that reduces grid dependence and accumulates solar energy to use when the sun is not there. This allows for energy savings, reduced carbon emissions, and electricity even in the event of a power outage.
Discover Casa Ojalá, the sustainable mini house at Milan Design Week 2019