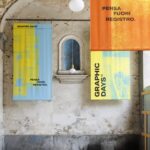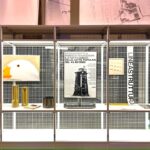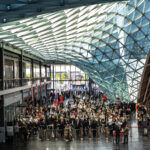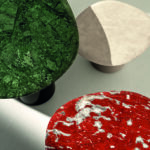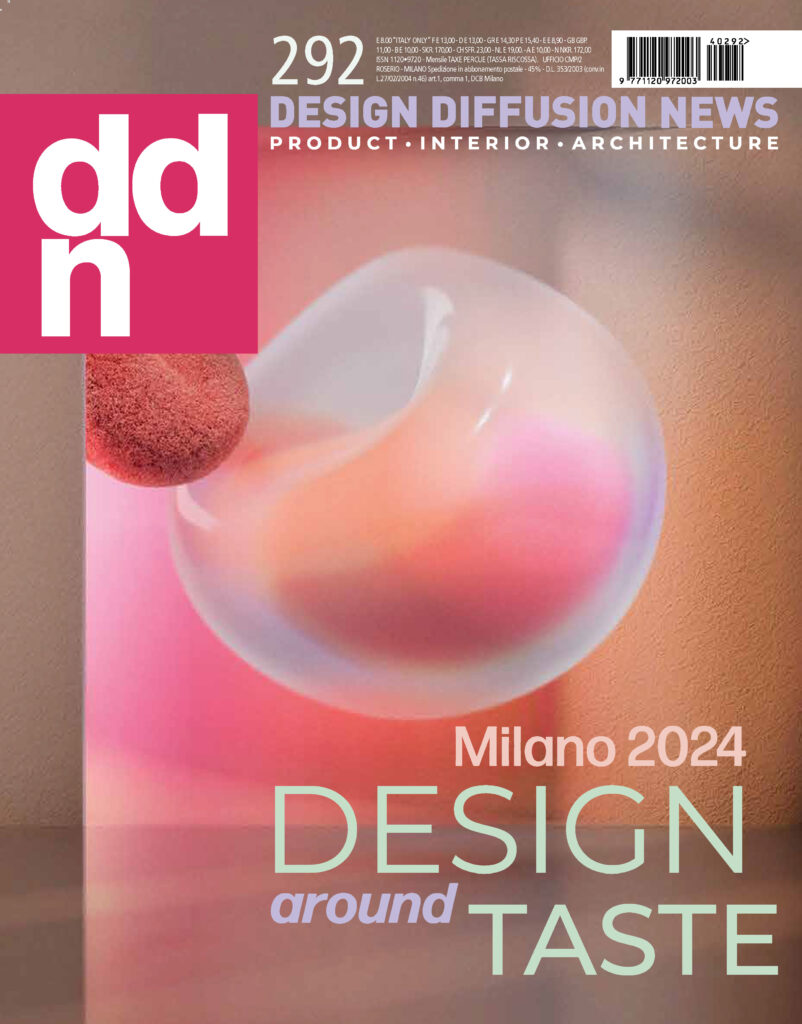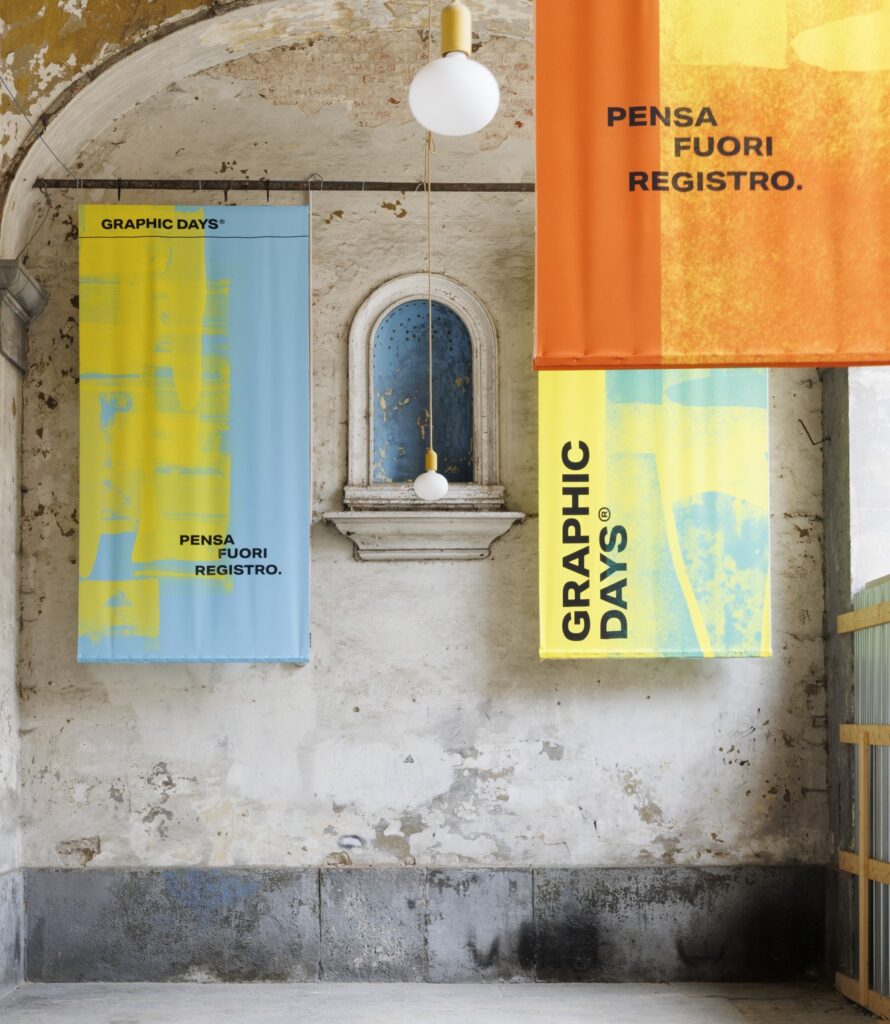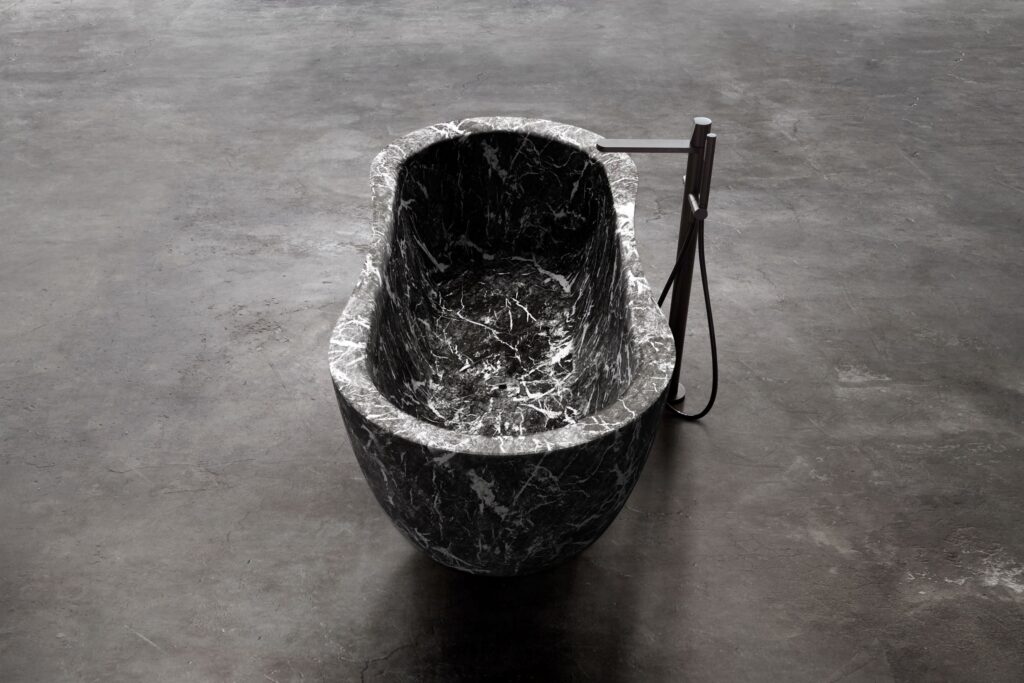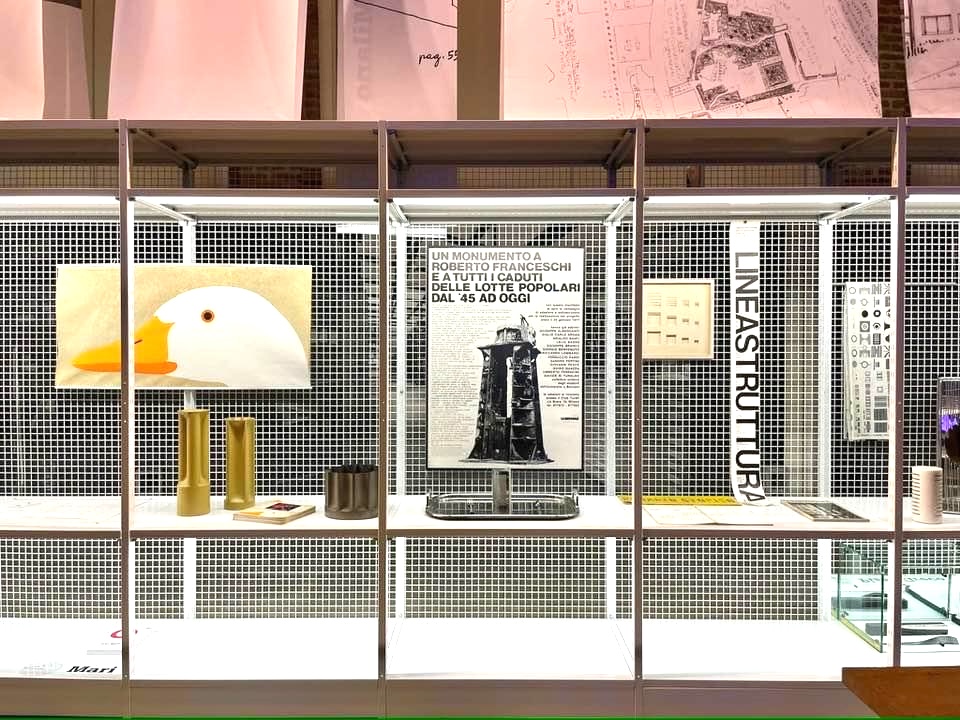A new complex in the Porta Nuova district replaces Milan’s former city hall and completes the redevelopment of the area
Architects Diller Scofidio + Renfro and Stefano Boeri are the winners of the competition for the regeneration of Pirelli 39, the area that hosts the building that used to house the technical office of the municipality of Milan. The construction is part of a larger project including Gioia 22, which will be completed with Pirelli 35 and Gioia 20. The client is COIMA SGR, an independent real estate developer.

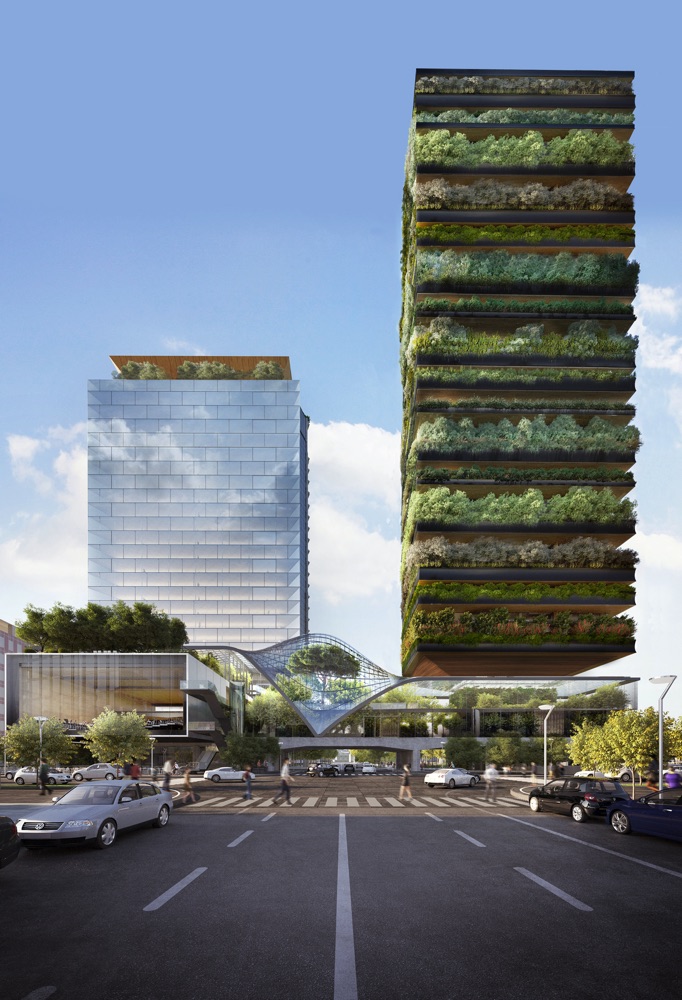
The complex will include the existing tower, the bridge structure over Via Melchiorre Gioia, and a new tower hosting public, residential and tertiary spaces. The tower that housed Milan’s city hall will keep hosting offices, with updated efficiency parameters. Therefore, the redevelopment will entail upgrading the building’s systems and improving energy efficiency as well as, of course, redesigning the spaces.
Discover the Masterplan of Porta Nuova by Cesar Pelli Architects
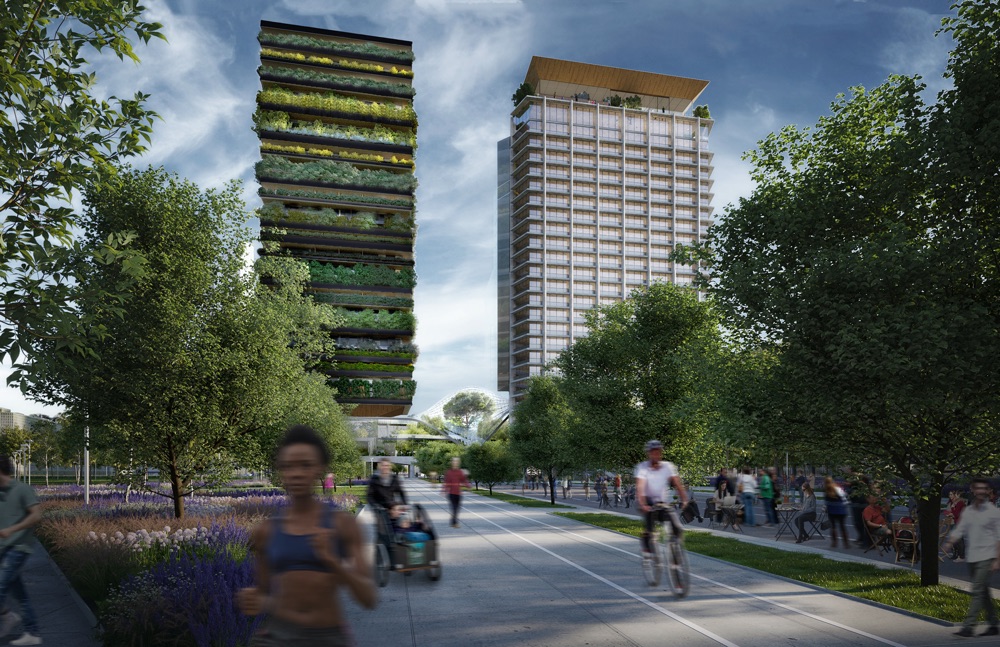
The new architecture that completes the redevelopment of the Porta Nuova district, Milan
The bridge building will be an extension of the Biblioteca degli Alberi and will include a biodiversity greenhouse and spaces for exhibitions and events; it will be a public space at the service of the city. A new “botanic” residential tower will complete the project. It will host 1,700 square meters of vegetation distributed on the various floors so that the flowers will change the colors of the building as the seasons change. Moreover, this tower will be equipped with 2,770 square meters of photovoltaic panels, allowing it to meet 65% of its energy requirements. Finally, to further reduce its environmental impact, the tower will have structural wooden parts.
Discover the redevelopment of Unibail-Rodamco-Westfield offices by Arte Charpentier Architects, Paris

Pirelli 39 will be the first Italian project fully measurable according to ESG criteria:
- LEED Platinum, WELL Gold, WiredScore certifications
- contribution to achieve LEED and WELL for Community certification for the Porta Nuova district (first district in the world)
- zero use of fossil fuels
- level of operational CO2 emissions already aligned with the EU 2050 objectives
- building recovery >70% of the existing building and containment of construction emissions (<600 kg CO2 / m2)
- coverage of the annual energy requirement >65% from renewable sources

