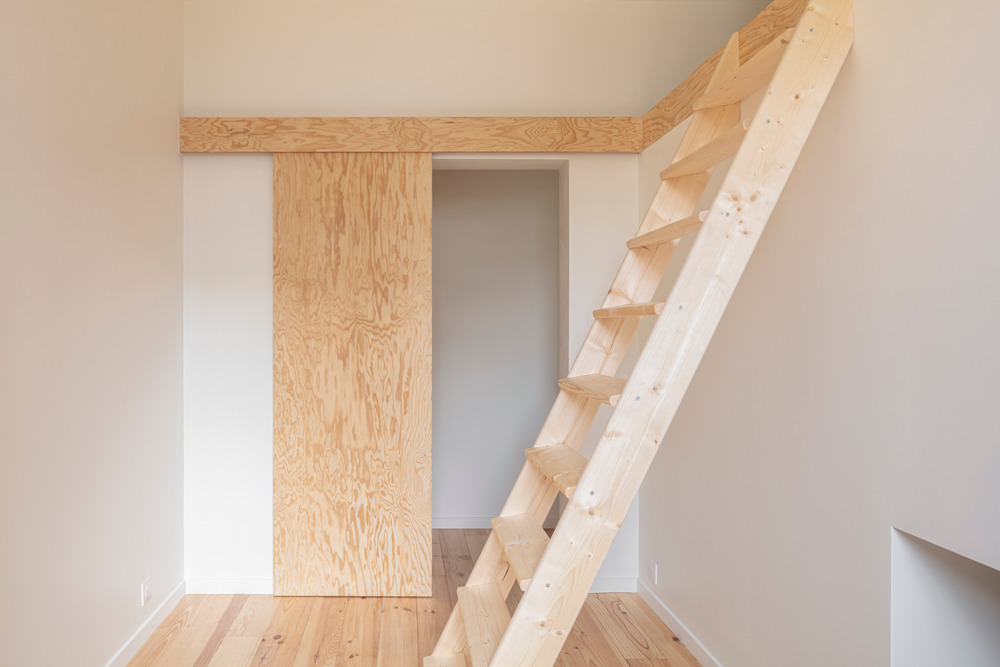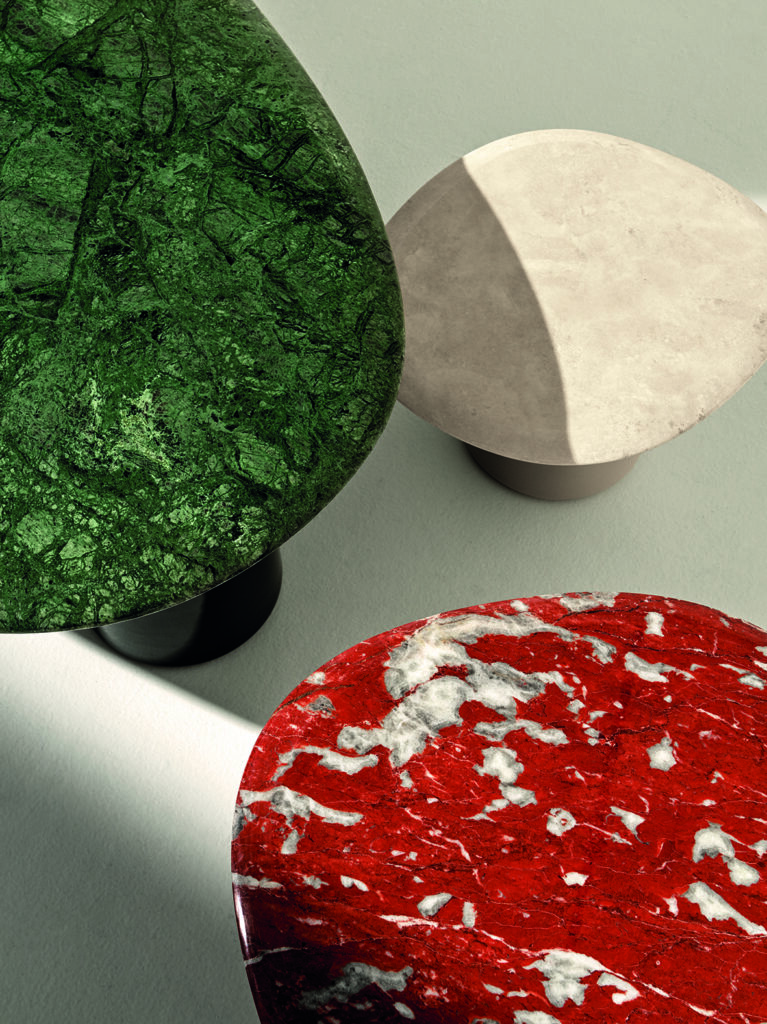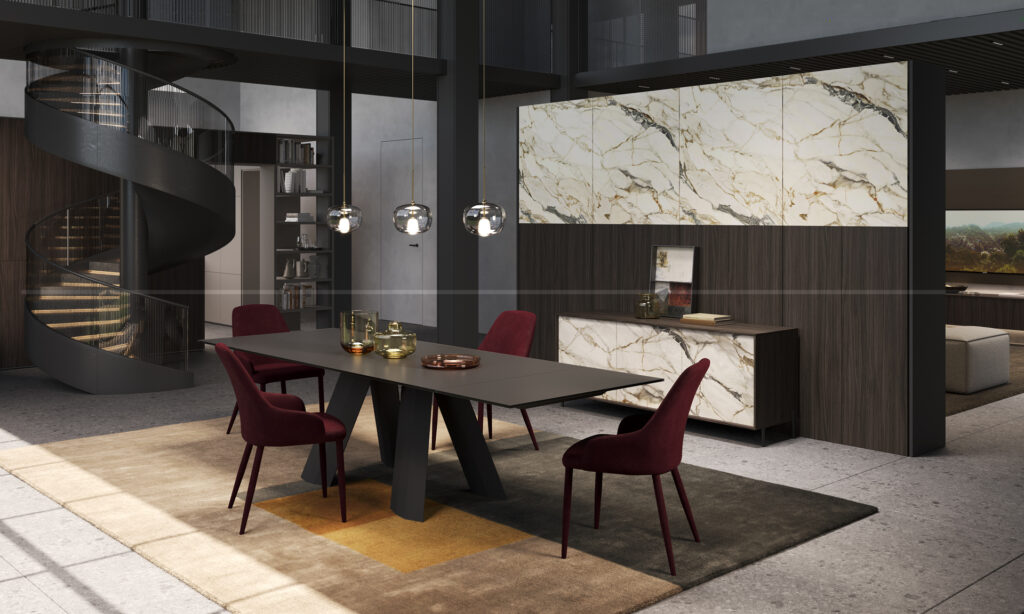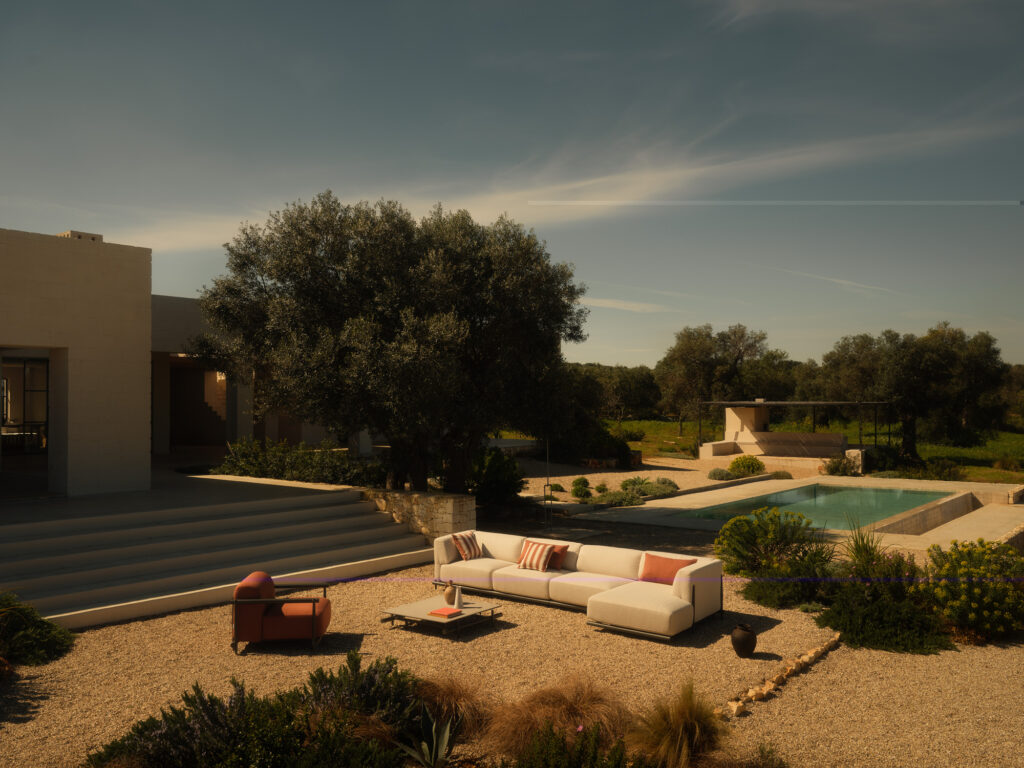In Vanves, France, atelier, Nomadic Architecture Studio designs Michelet, a small house for a family of 5
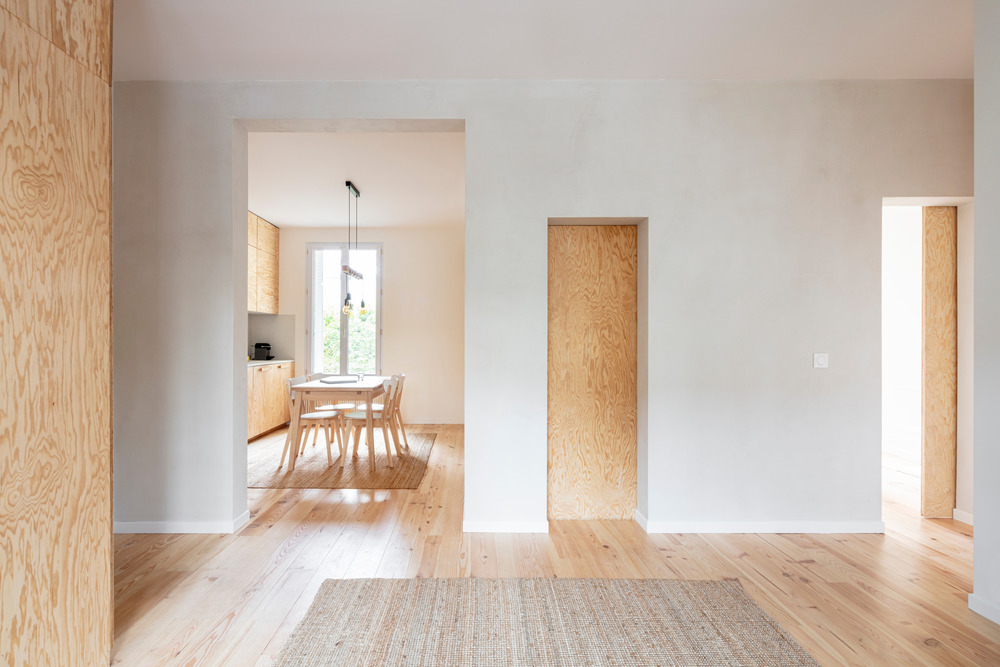
In the center of Vanves (France), atelier, Nomadic Architecture Studio has designed a 50 sqm home ready to accommodate a family of 5.
Sales of small properties in the center of big cities are rising
The center of large metropolitan areas offers countless basic services, entertainment venues and means of transport. It is no coincidence that property prices tend to increase considerably in these areas, reaching staggering prices that vary depending on the size. Therefore, people who want to live in the city center on a budget generally choose small houses, with more affordable prices.
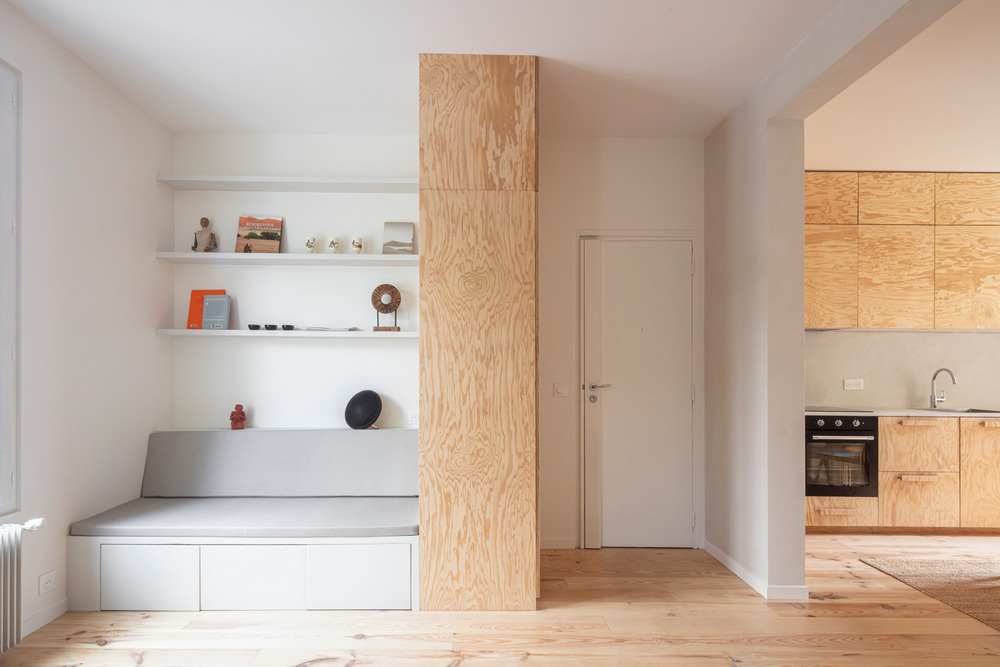
As a matter of fact, in recent years, the number of people looking for small apartments equipped with every comfort in the city center has increased. Precisely for this reason, architects and interior designers are increasingly often asked to optimize tiny spaces by choosing furniture and finishes that make these small spaces functional and beautiful despite their size.
Watch the webinar with Aldo Cibic and Philipp Selva, with a collection of beautiful and functional furnishings for small spaces, La Petite Maison
Atelier, Nomadic Architecture Studio and the Michelet house project
This apartment in the center of Vanves has a surface area of only 50 square meters, where the firm has managed to accommodate all the functions that are necessary to the daily life of a family of 5.
The square floor plan has made it possible to carry out all the changes required by the new owners quite easily. And the 3m high ceiling has allowed for a vertical use of the space, while the two façades of the apartment guarantee natural and constant illumination of the spaces. The only element of the pre-existing structure that has been preserved in its original state is a 7m long load-bearing wall running across the width of the apartment. However, this wall has three openings, which allow for free passage from one side of the house to the other.
Michelet, a small transformable house
For Michelet, the house in Vanves by atelier, Nomadic Architecture Studio, the firm staged the project into three phases. The owners asked for a house that was easily transformable, in line with the needs of an ever-changing household destined to become smaller.
The living area is very large and includes the kitchen and dining room on one side, and the living room on the other. On the contrary, the sleeping area relies on vertical spaces and is characterized by 1m high alcoves.

The spaces have been designed to be able to change to accommodate new rooms. For example, when the eldest children leave, the wall of the parents’ bedroom will be removed to enlarge the living room. And, in about ten years, when the youngest leaves as well, the two remaining bedrooms will be joined to form a very large bedroom for the parents.
Michelet, a combination of lights and materials
atelier, Nomadic Architects Studio used the same material for finishes and paneling of this house. Doors, windows, shelves, floors and pieces of furniture, such as the table or the bathroom cabinet, are all made of light-colored pine wood. A color that illuminates the environments and makes the rooms homogeneous.







