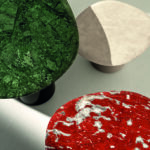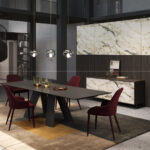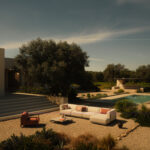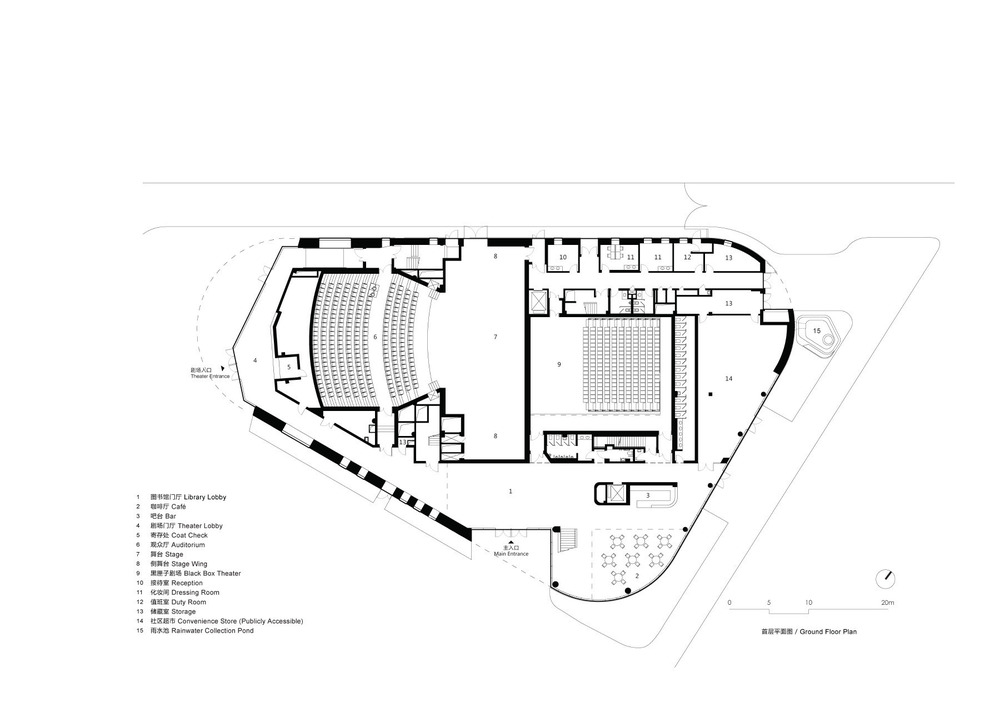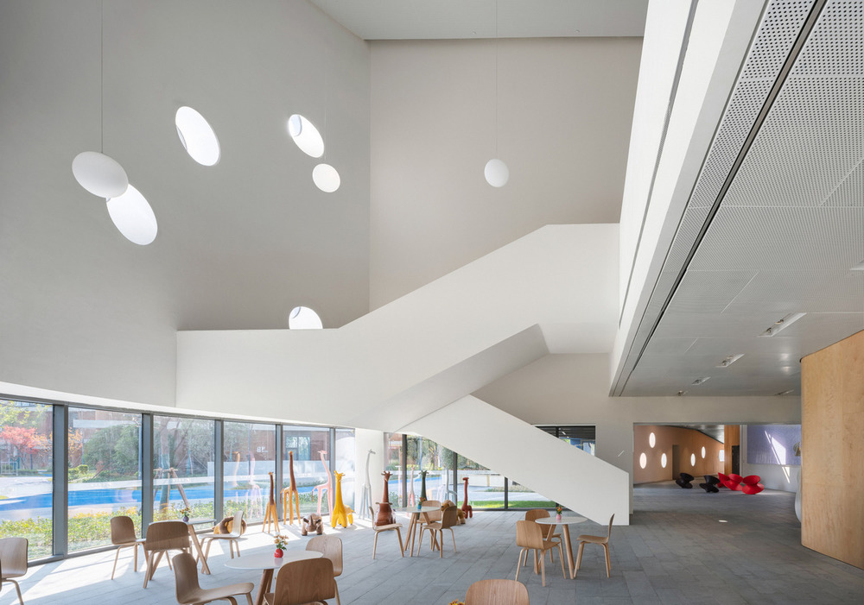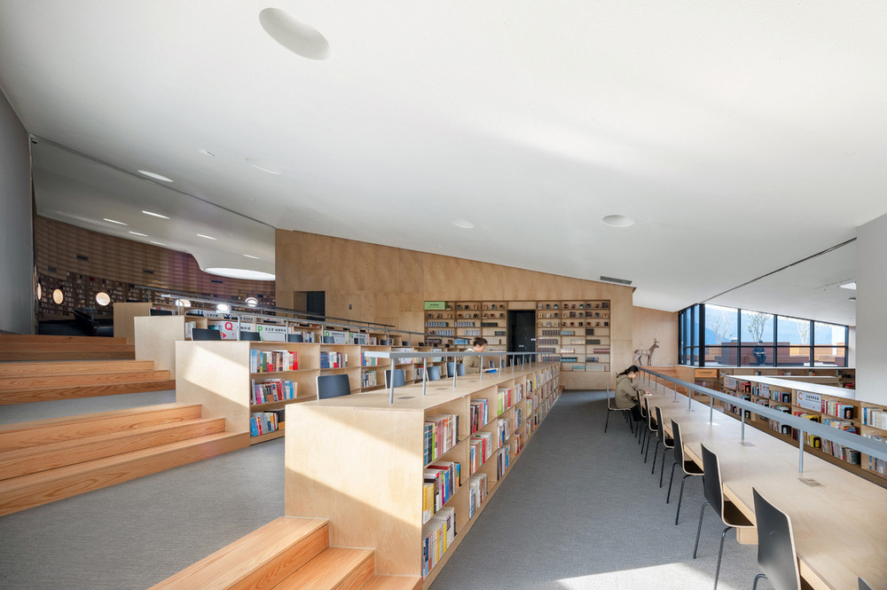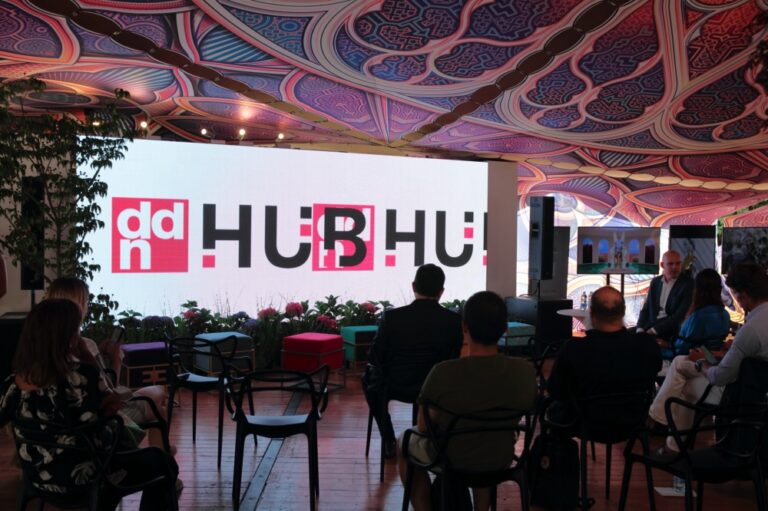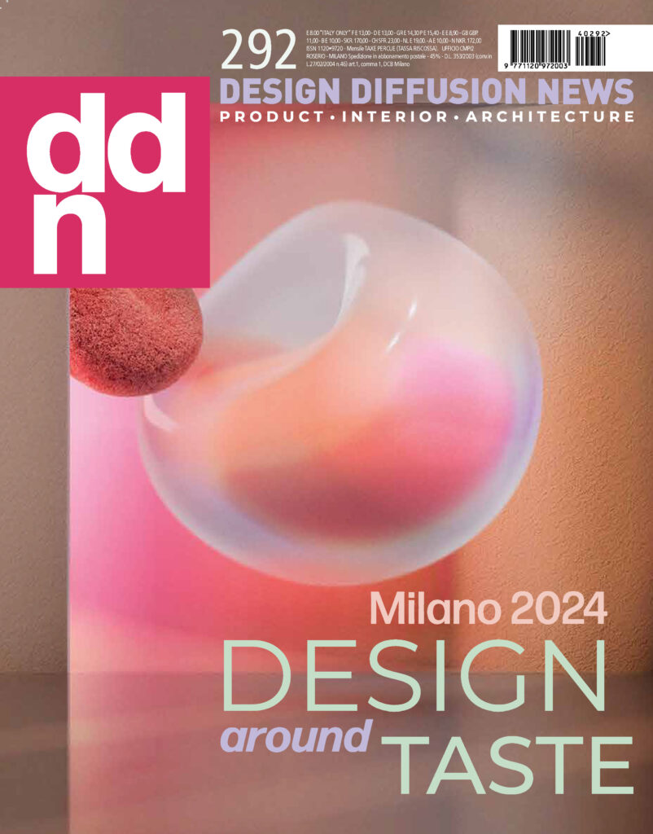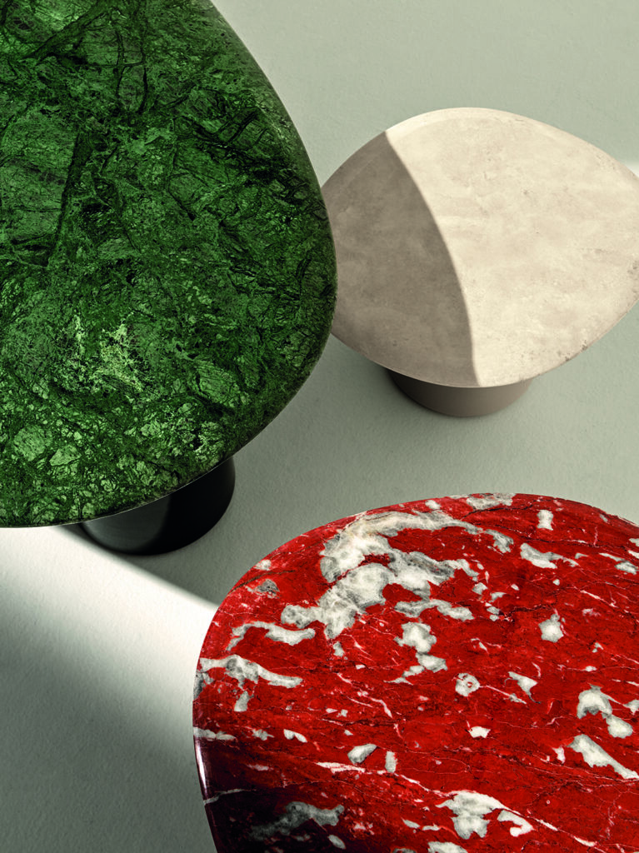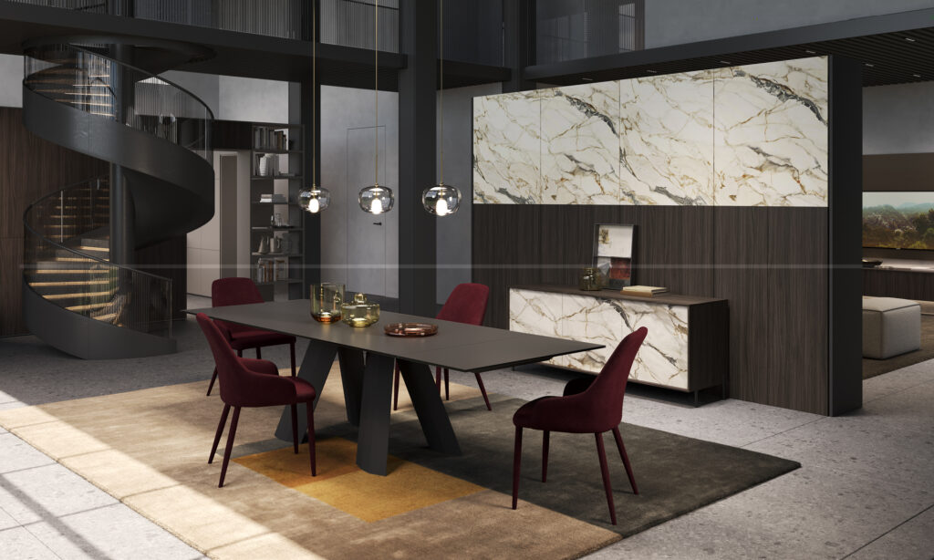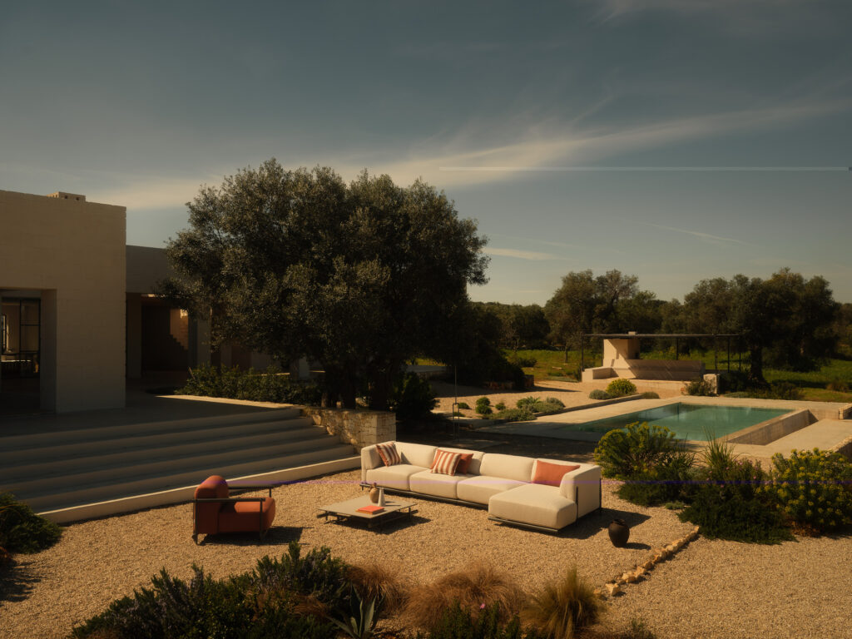Open Architecture has designed Pinghe Bibliotheater in Shanghai, which includes a library and theater
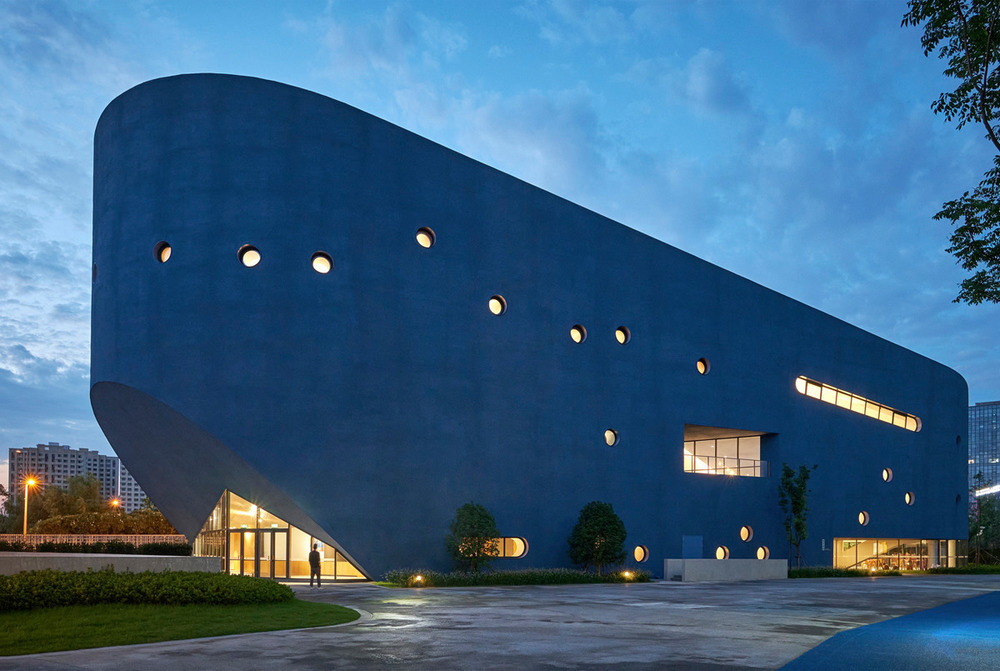
New York- and Beijing-based Open Architecture has designed Pinghe Bibliotheater on the campus of Shanghai’s Qingpu Pinghe International School. This is a cultural center that promotes reading and numerous artistic and cultural activities, and includes two theaters, a library and a café.
Qingpu Pinghe International School in Shanghai and the new concept of School as a Village
In Shanghai, Open Architecture also designed the Qinpu Pinghe International School. This 58,000 sqm campus accommodates 13 buildings, including the Pinghe Bibliotheater, and hosts 2,000 students aged between 3 and 18.
A new concept of school that no longer involves a single large structure but several smaller buildings. In this way, the school becomes an authentic village dedicated to education; a campus consisting of several architectures of different shapes and functions, exploring the different dimensions of contemporary urban design, fostering creativity and learning.
Pinghe Bibliotheater is a center that promotes culture
Pinghe Bibliotheater, on the campus of Shanghai’s Qingpu Pinghe International School, has a total surface of 5,372 square meters and houses two theaters – with 500 and 150 seats respectively – a library, a café, and a rooftop garden terrace.
The plan of the building is shaped like a triangle with rounded corners, while its volume resembles a whale, the largest and most fascinating mammal on earth. Like the whale, the Bibliotheater is shrouded in mystery, which entices people to enter and explore its spaces.
Discover BeneBaby International Academy, the preschool in Futian, Shenzhen designed by VMDPE Design
The spaces of the Bibliotheater, between light and dark, silence and sound
The blue façade of the building is characterized by scattered small round windows recalling the portholes of transatlantic liners. Inside the Bibliotheater, the spaces have been organized to meet the light and sound insulation requirements of each room, depending on their function.
On the ground floor there are the two theaters with the various dedicated spaces, the café and the library lobby. The building has two entrances: the main entrance leads to the library lobby, while the side entrance leads to the 500-seat theater lobby. Both theaters feature artificial lighting systems and soundproofing panels.
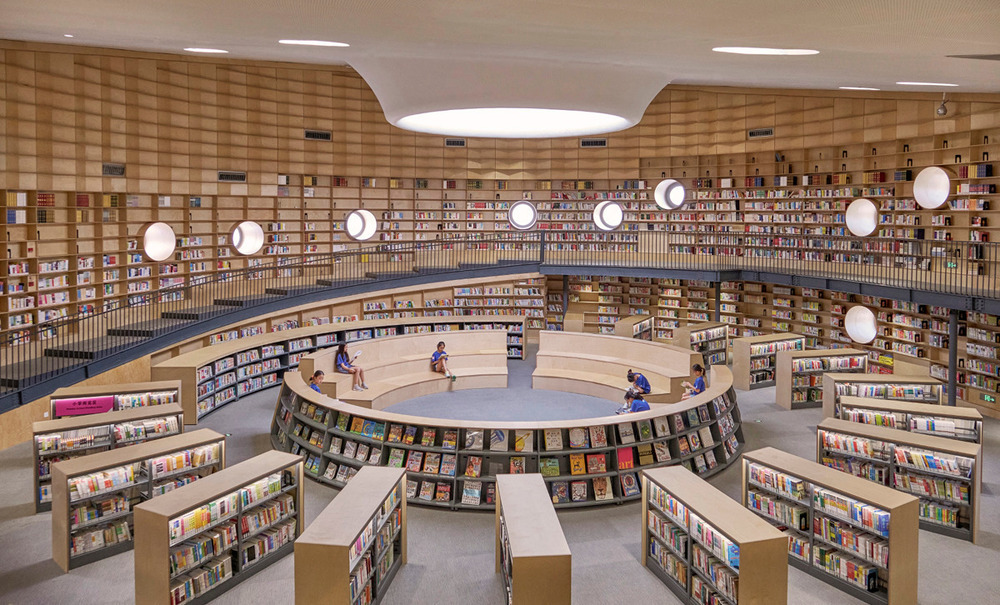
The central library area is located on the second floor, where walls are lined with bookshelves. In the center is a circular structure made of three elements, lit from above by a large skylight, which performs two functions. Outside it is a bookshelf with metal shelves, while inside it has a wooden three-row bleacher, where students can sit and read. A series of round windows between the shelves flood the space with natural light.
The library is located above the main theater, which has a slanted ceiling, which is why the reading areas in the library are arranged on different levels. The library also provides access to a rooftop garden terrace and outdoor reading spaces.
Discover BeneBaby International Academy, the preschool in Futian, Shenzhen designed by VMDPE Design
Library and theater: two different growth and cultural experiences
Architects Li Hu and Hunag Wenjing, from Open Architecture firm, have decided to bring together a library and a theater under the same roof because they find it of paramount importance that reading and drama be cultivated and practiced at school. The library and the theater are two distinct spaces, which inspired different design approaches. Therefore, the Bibliotheater is characterized by spaces that foster solitude and others favoring socialization, spaces that require natural light or scenic and artificial lighting systems.
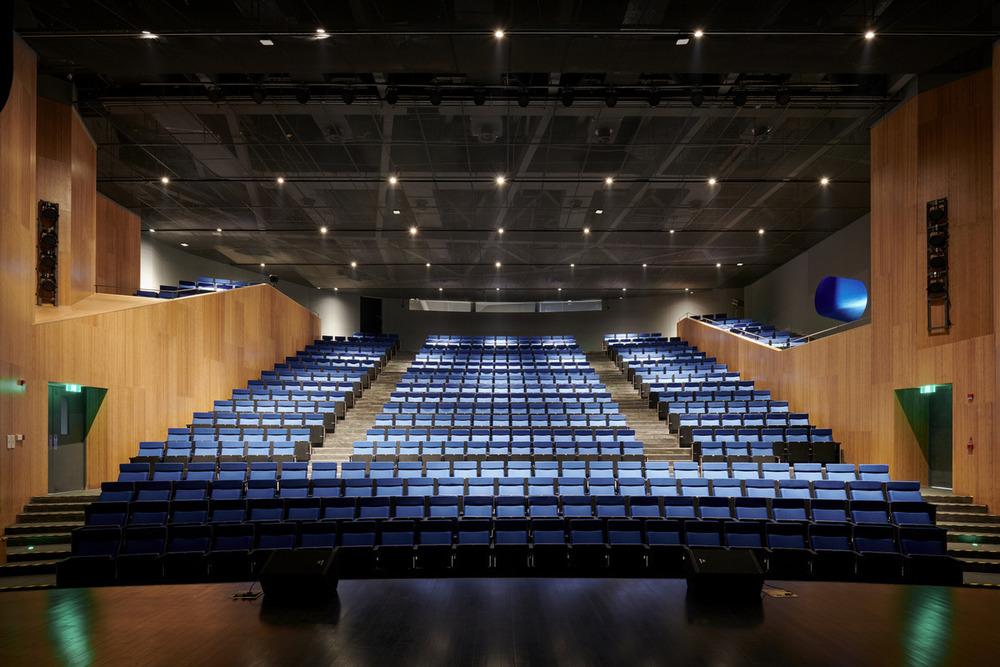
Parents of pupils at Qinpu Pinghe International School can wait for their children at the Pinghe Bibliotheater, reading a book in the library or at the café. Pinghe Bibliotheater is also open to citizens who do not use campus space.
Discover Grand Opera House by Snøhetta, another place that fosters socialization and culture in Shanghai

