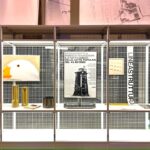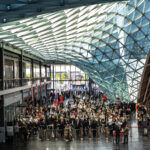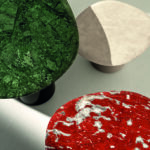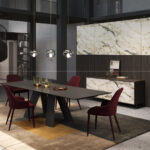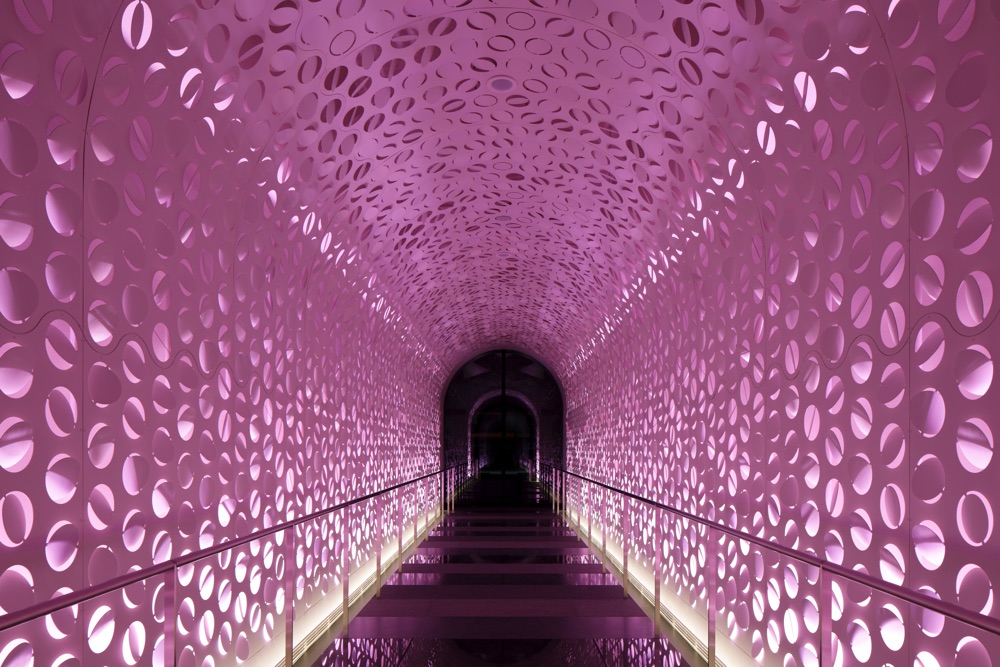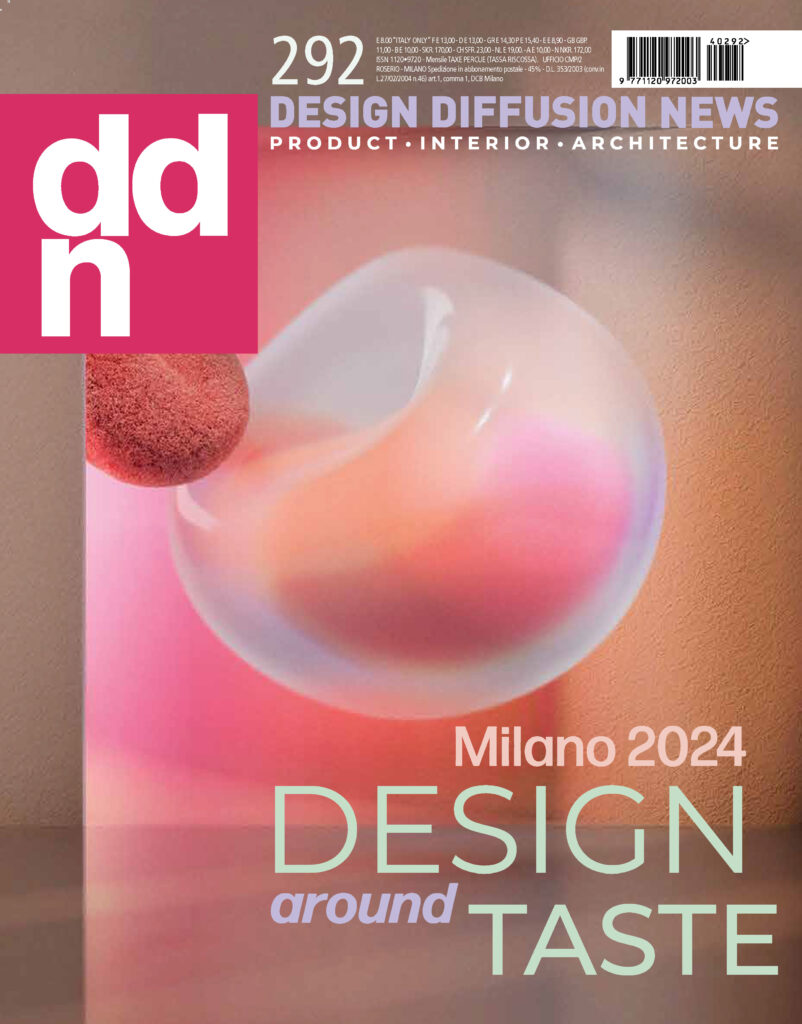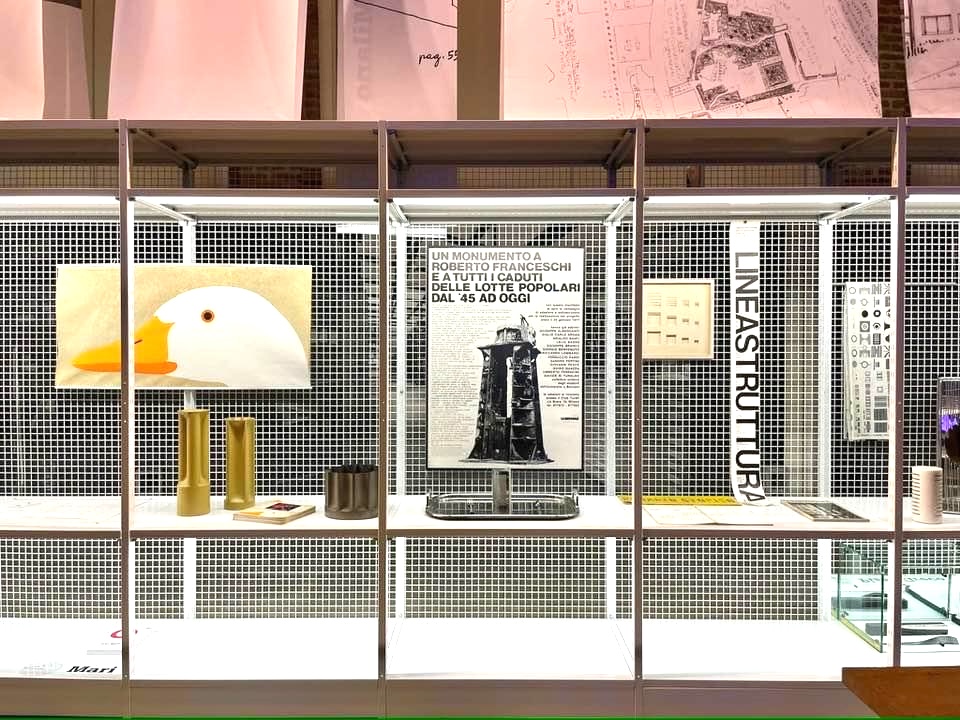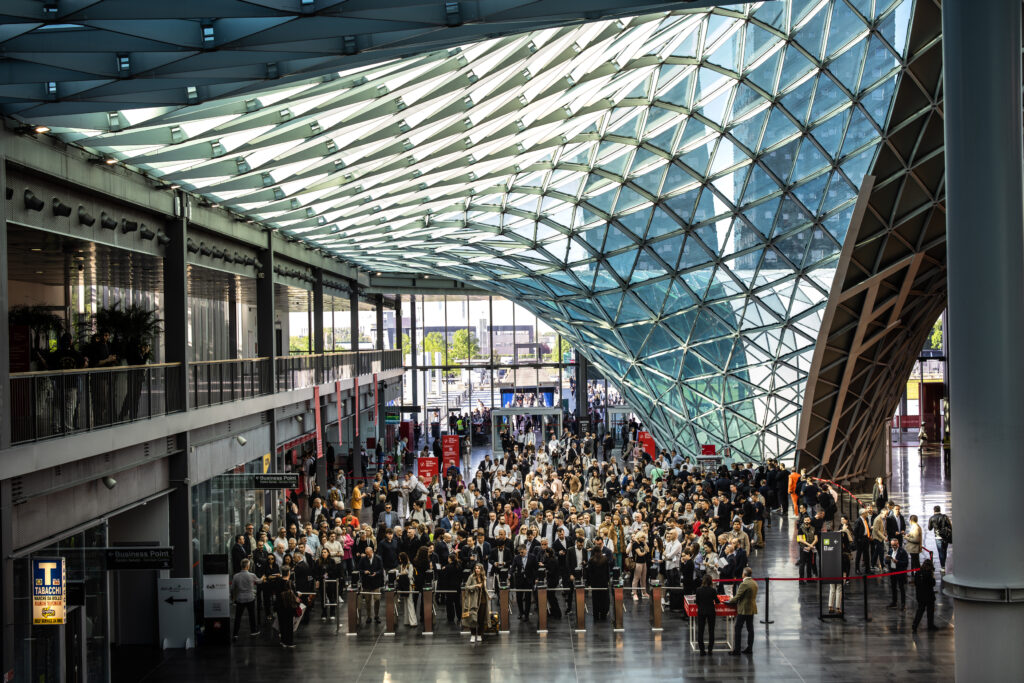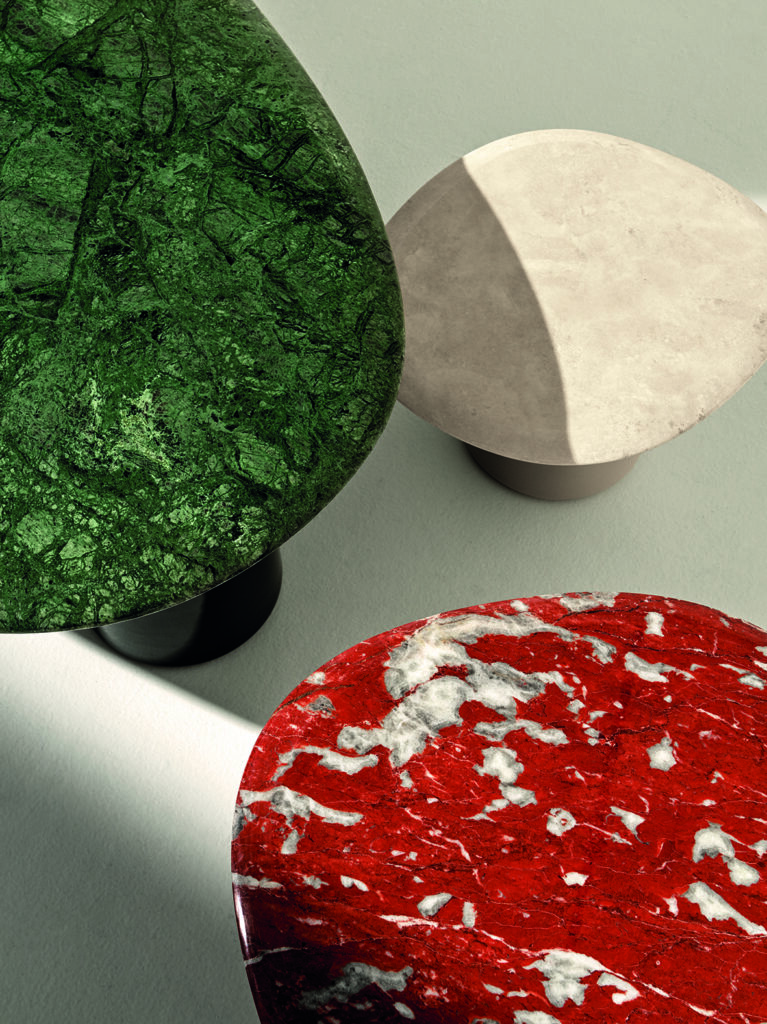Pop inspiration for the new W Hotel in Osaka, a project by Concrete Amsterdam in a building with a façade by Tadao Ando
The first W Hotel in Osaka, Japan, is located on Midōsuji Boulevard in a new 27-story skyscraper. This skyscraper is a project by Nikken Sekkei, and its façade was supervised by Tadao Ando. The exterior looks like an austere black monolith, contrasting with the interior, rich in light and color.

Like every W Hotel in the world, that of Osaka suits and adapts to the spirit of the place. Concrete Amsterdam has drawn inspiration from the simple and traditional spirit of Japan, and its modernity, creating a brilliant and extravagant design that represents contemporary Japan.
Discover the skyscraper designed by Nendo in Tokyo with indoor garden

From the main entrance on Midōsuji Boulevard a long tunnel leads to the lobby. Walls and ceiling are covered with more than 3,000 laser-cut circles folded like origami; the light changes in color with the four seasons and intensity, from day to night, creating a magical portal. In the lobby, the ceiling is decorated with an asanoha pattern – a traditional geometric pattern – reflected on the granite floor, in six dark gray shades
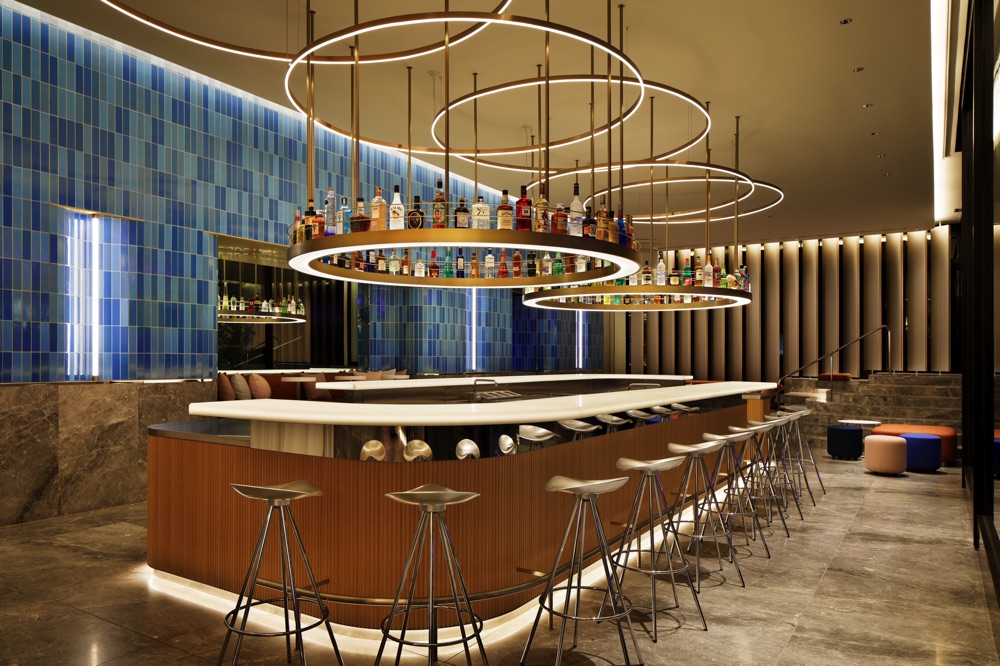
Unlike traditional hotels, the elevator of W Hotel Osaka opens directly in the bar, which is also the heart of the hotel’s social scene. The lobby, half indoors and half outdoors, is illuminated by a “cloud” of randomly arranged translucent acrylic lamps that emit white and neon color lights ranging from purple to pink, orange, yellow, blue, and green, similar to old neon lights.
Discover the artist rooms at the Park Hotel in Tokyo
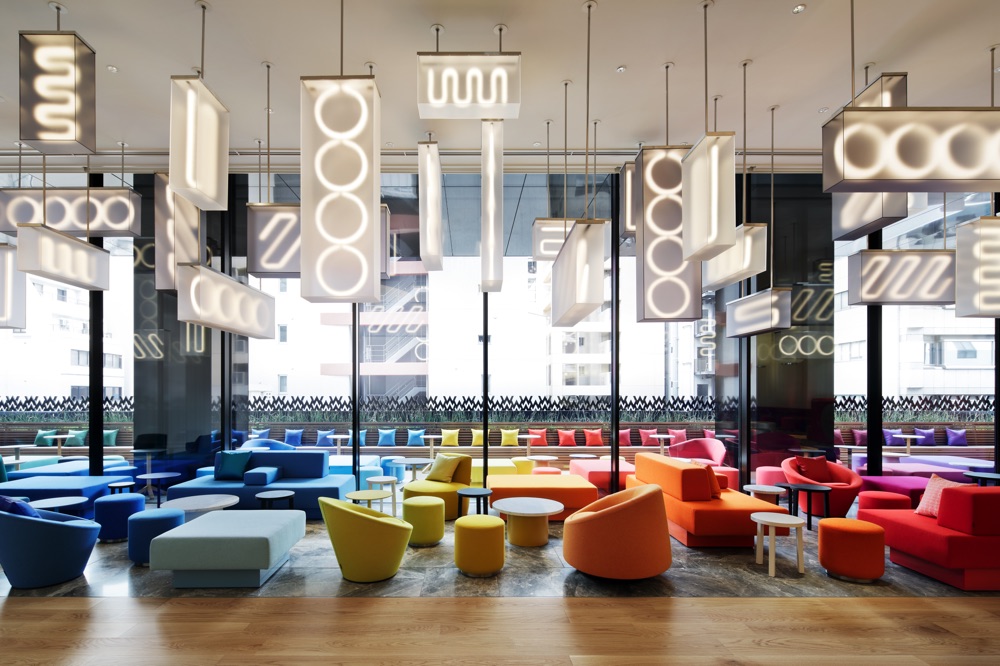
Oh là là restaurant and the WET area
The décor of the Oh là là restaurant, a French-themed bistro, is inspired by traditional copper pots and pans and typical Breton blue and white striped shirts. Guests at W Hotel can surround themselves with nature on the WET deck, in the WET bar and courtyard. The courtyard is an oasis with plants trailing down the walls; the pool and adjacent bar are located there. Lighting is a focal point of the interior design in each space, with neon colors alternating with “clouds” of ceiling lights resembling acrylic sculptures.
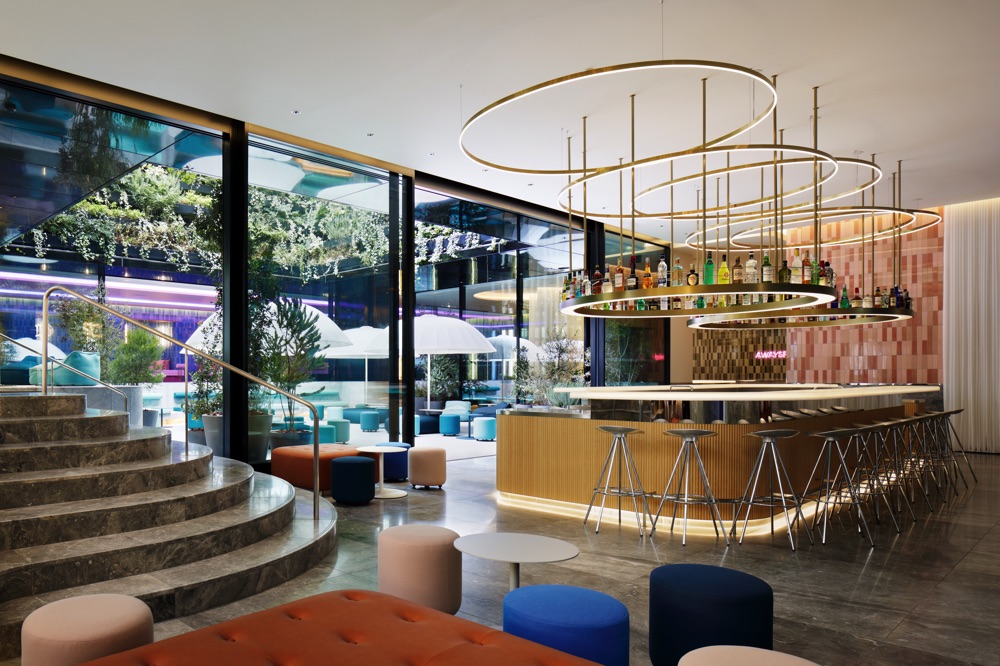
Rooms and suites
Depending on the floor, rooms and suites have different dominant colors, sakura pink or blue, and guests can choose between them. The rooms have an open floor plan, with different areas divided by glass shoji screens; the bed area has walnut wood flooring, while the bathrooms are clad in marble. An Osaka “pixorama” created by eBoy graphic designers lines the inside of walnut closet doors.
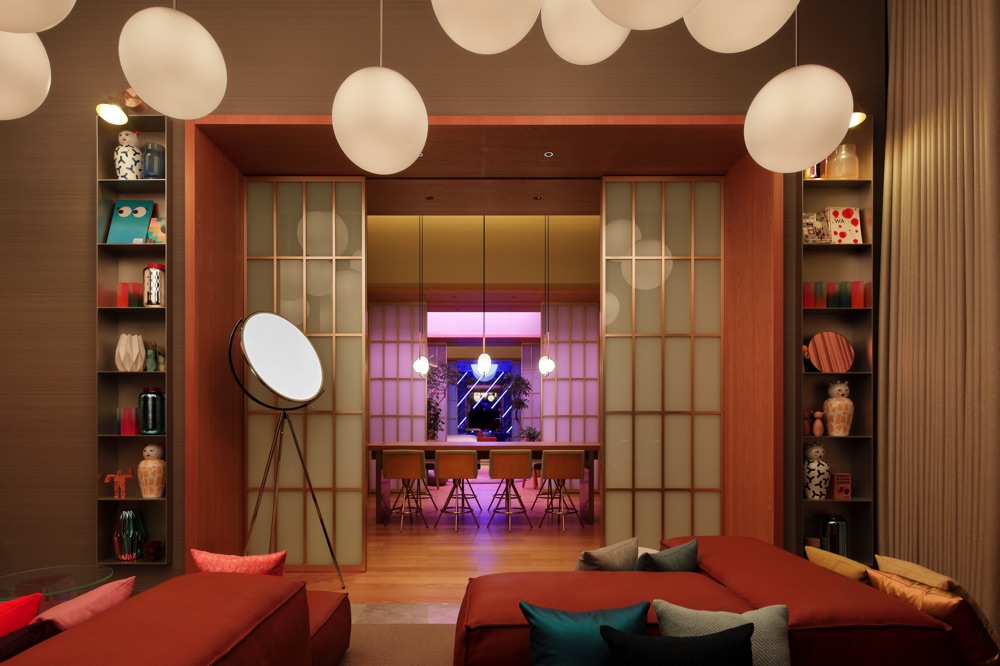
The Extreme Wow suite, on the 27th floor, offers a unique experience. Inspired by traditional Japanese homes, the suite features a sequence of 5 rooms, separated by oak portals with sliding shoji screens to close or open the different rooms.
Discover the skyscraper designed by Nendo in Tokyo with indoor garden
Discover the artist rooms at the Park Hotel in Tokyo
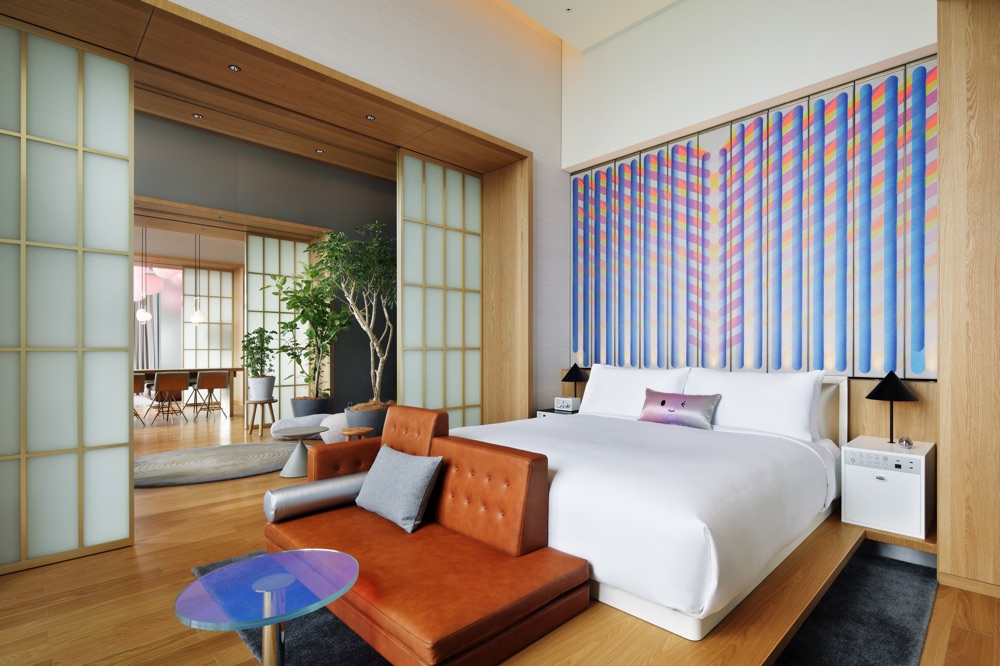
Other pictures of W Hotel Osaka

