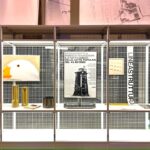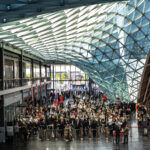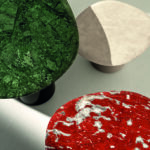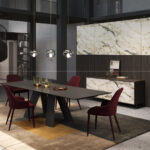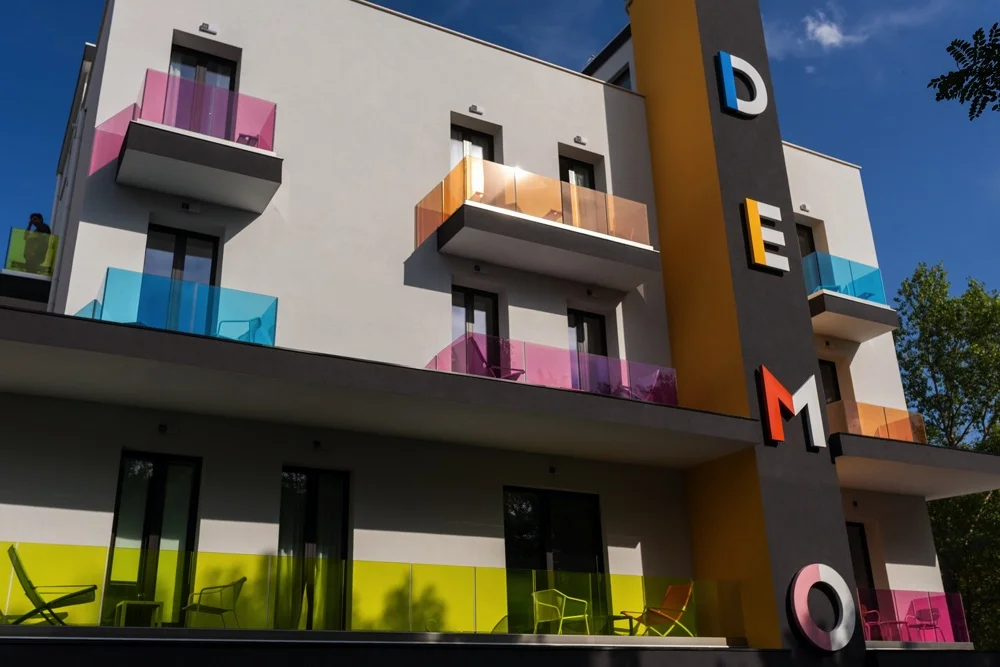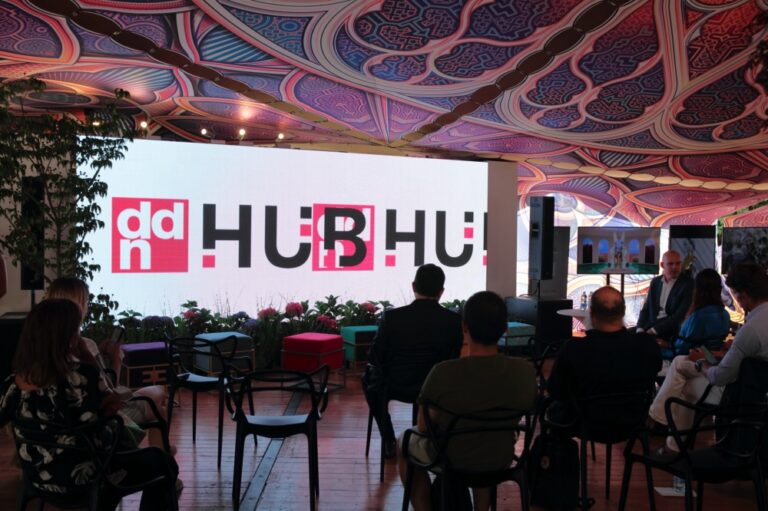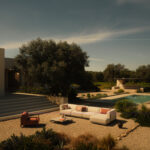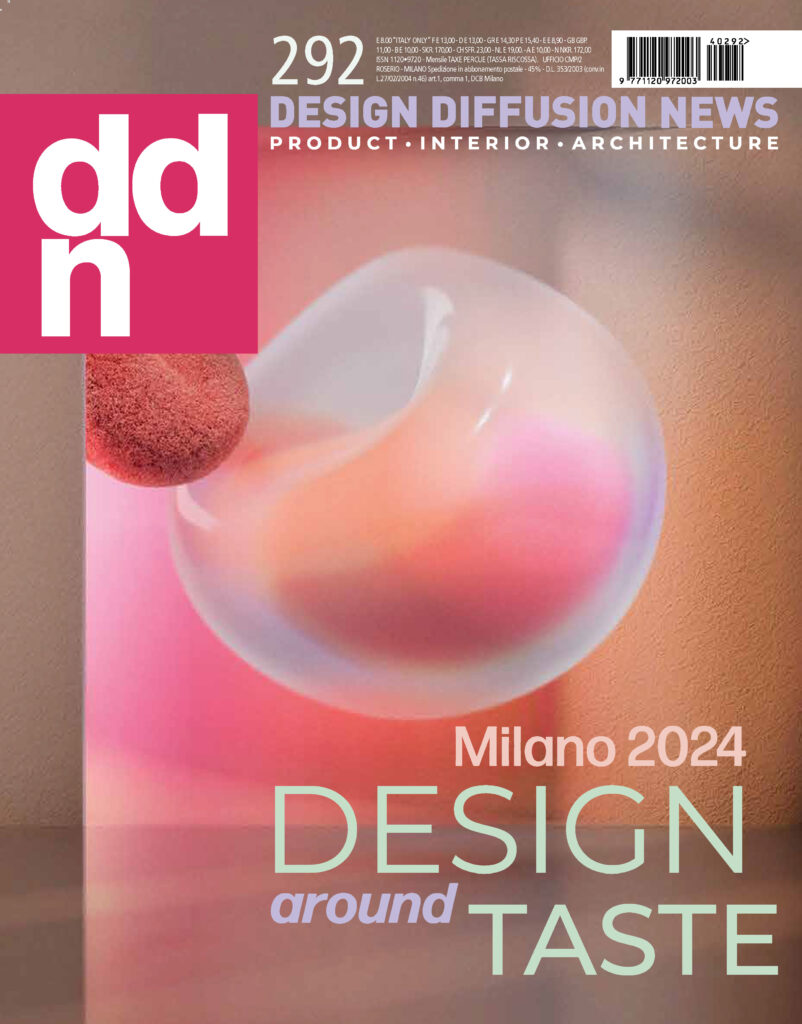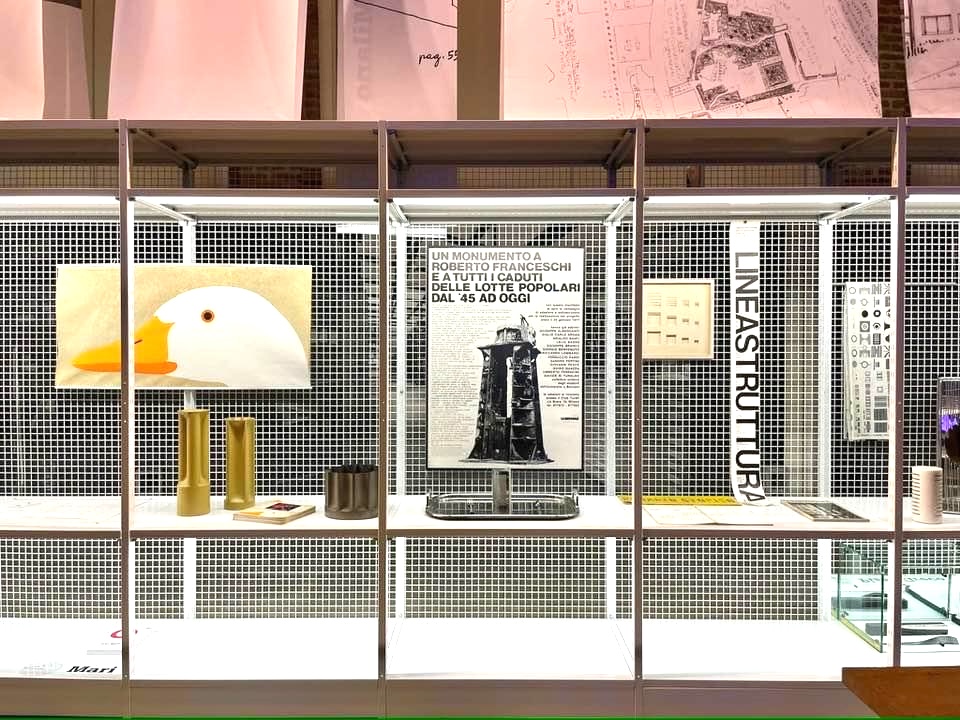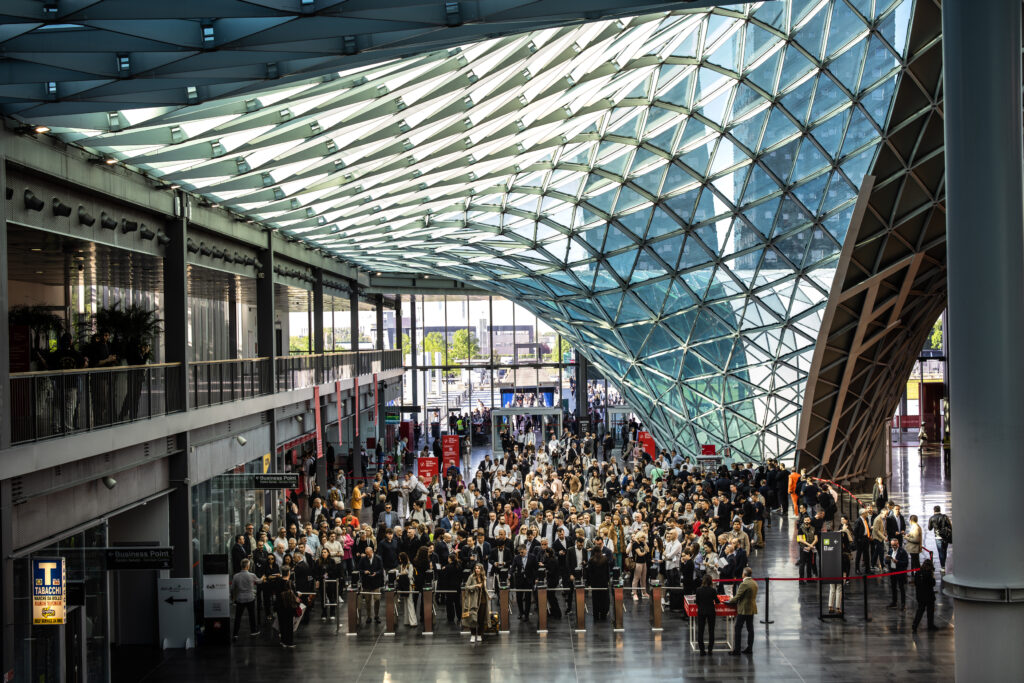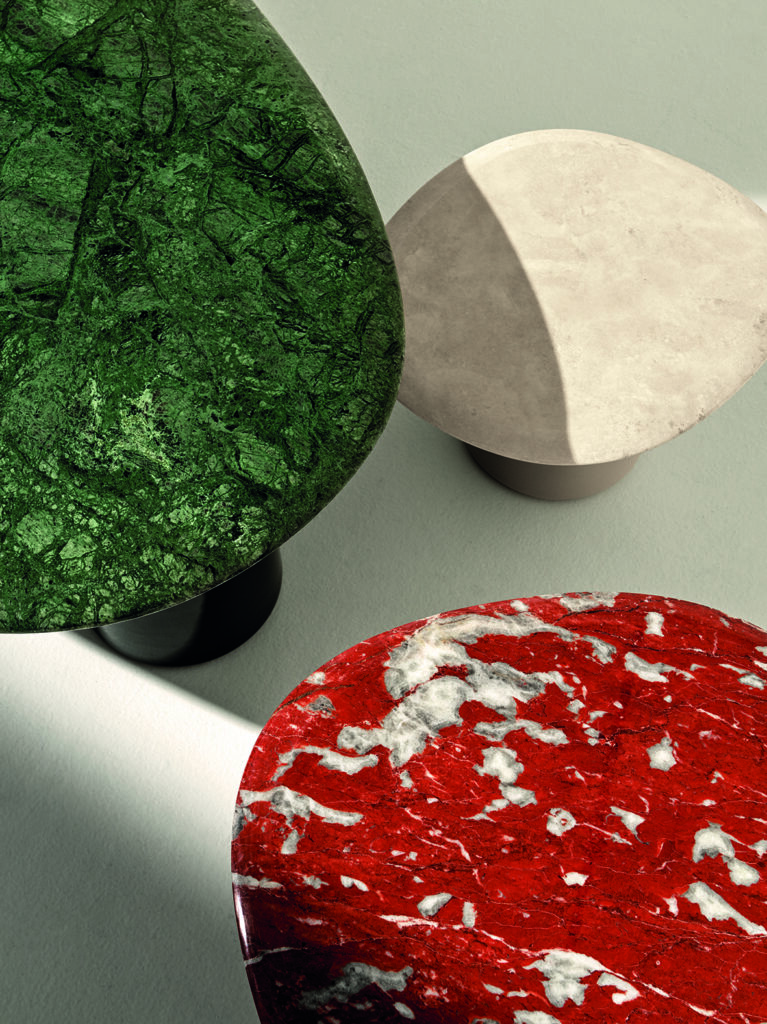DEMO Design Emotion, the hotel showroom in Rimini designed by 14 architects
DEMO Design Emotion, in Rimini, is a hotel and a showroom at the same time. An brainchild of Mauro Santinato, president of Teamwork Hospitality, the project involves several architectural firms, which have designed rooms, suites and common spaces. DEMO Design Emotion, therefore, is a design hotel and a virtuous and sustainable project that expresses the novelty of an entire sector. At the origin of the project was the Rooms event, also conceived by Teamwork Hospitality, developed for two consecutive years, 2018 and in 2019, which exhibited hotel rooms, each by a different architect. That event inspired Santinato to create a permanent showroom within a regularly operating hotel. The project has involved 14 architectural firms and 90 brands.

The fourteen projects of DEMO Design Emotion hotel
DEMO Hotel includes nine suites, a lobby, a coworking area, a laundry room and several amenities on the ground floor. Each space and each architect are identified by their name. Outdoor spaces and common areas, identified by the incipit of a well-known Italian song, “Cerco l’estate tutto l’anno,” are designed by CaberlonCaroppi. The studio’s concept is based on color, so each floor features a different color. Below, Cerco l’estate tutto l’anno, ph: Flavio Ricci.
On the ground floor, there is a bathroom open to the public, Drama, curated by Laura Verdi, dedicated to the heroines of Italian operas. “The bathrooms are accessed through a corridor. I have transformed this place of passage into a magical moment, with lights and shadows: a prelude to the scene that opens behind the curtain.” Below, Drama, ph: Francesca Pagliai and Flavio Ricci.
Also on the ground floor, adjacent to the communal bathrooms, Spin the wheel, by Ovre.design, is the guest laundry. “Service spaces are often undesigned. However, here at DEMO we wanted to create a fun laundry and dressing room, where guests go with pleasure,” explain Giulia Del Piano and Corrado Conti. Below, Spin the wheel.
The design of the suites
The nine suites at the DEMO Hotel Rimini include a living area, some of them have a kitchenette, a very large sleeping area even with two bedrooms, and one or two bathrooms depending on the size.
Circle Room, designed by Silvia Ticchi, is one of the suites on the first floor. A fluid space with no physical barriers, no doors, only sliding doors. The interior design is based on the retro-inspired circle shape and the style is casual and cozy. Below, Circle Room suite, ph: Flavio Ricci.
The other suite on the second floor is SMOOVE!!, designed by FDA Fiorini D’Amico Architetti. On a long wall the normal equipment of a comfortable hotel room alternates with equipment for sports and psychophysical wellness. The leitmotif of the suite is natural materials and technological surfaces. The photos of SMOOVE!! are by Flavio Ricci.
On the second floor, there are the suites Una vita da (A)mare, In a Light Wave and Colour Episodes.
Una vita da (A)mare, by Alessia Galimberti, is a suite concept linked to the genius loci, characterized by Mediterranean colors, teal and sand. The design is neutral, flexible and versatile, and changes appearance according to the accessories that personalize its style. Ph: Flavio Ricci
Color Episodes by Hub48 is a hymn to color. Fluid surfaces and various shades define spaces and furnishings. Ph: Flavio Ricci
Fragment Hospitality, on the other hand, plays on the fluid element of water. It is a fully accessible suite, designed with the advice of Roberto Vitali of Village for all. The concept is called In a Light Wave and, in addition to having a bathroom with a double sink at two heights, it also offers a complete wellness area. The following images are by Flavio Ricci.
There are three suites on the third floor: Just Like Home by Contract Lab, Tropicana Club by Rizoma Architetture and Into the Cloud by Barbara Vannucchi. With Just Like Home, Contract Lab has created a multifunctional space to meet the needs of relaxation and adaptability. Living and kitchen areas can become workstations with a suspended bookcase that separates the spaces; the bedrooms are textured and versatile. Ph: Flavio Ricci and Lago.
Tropicana Club, by Rizoma Architetture, is a story of fun and color. An explosion of shapes with pop atmospheres, industrial materials and bright colors. Ph: Francesca Pagliai and Flavio Ricci.
Into the cloud, designed by Studio Vannucchi, is an invitation to lightness and self-care, with a repeatable format. Below, photos by Flavio Ricci.
On the fourth and last floor, the penthouse Sea Suite, designed by Studio Bizzarro with the colors of the sea. This is not just a suite but a relaxing experience. The bright environment is characterized by a large terrace that forms a continuous space between inside and outside, while the living room has a retractable kitchenette. The bedroom for two people includes a large multi-sensory shower area.
Discover STAYGREEN, the concept for eco-friendly hotels

