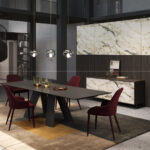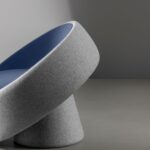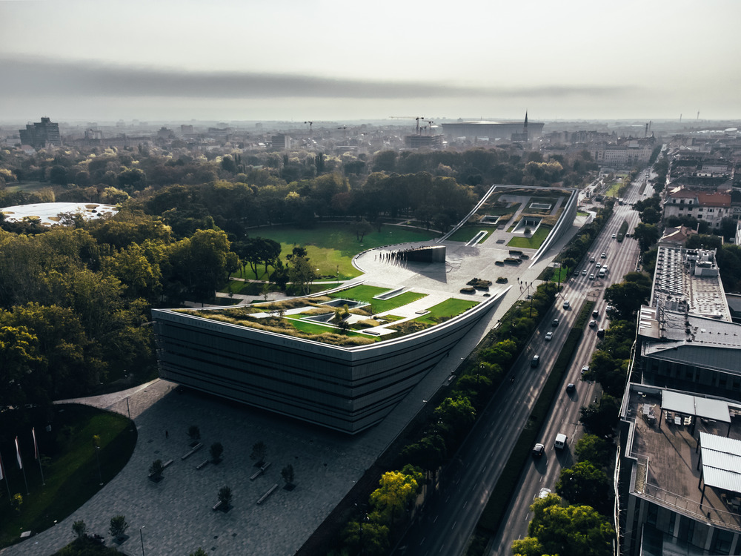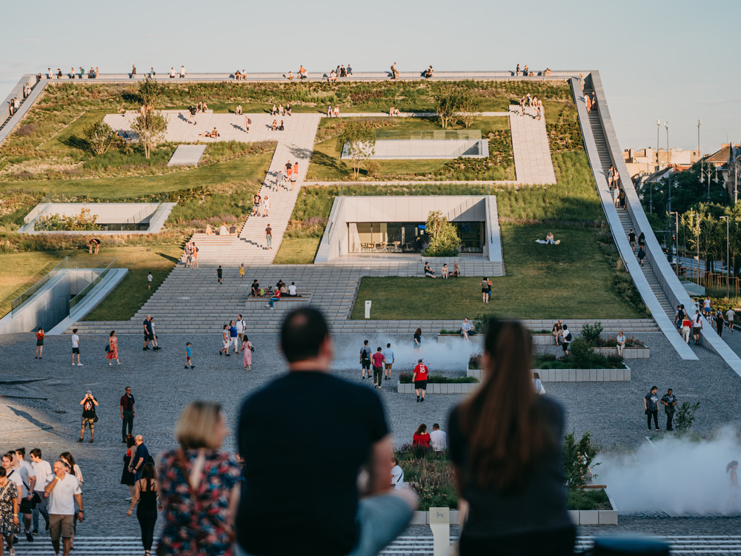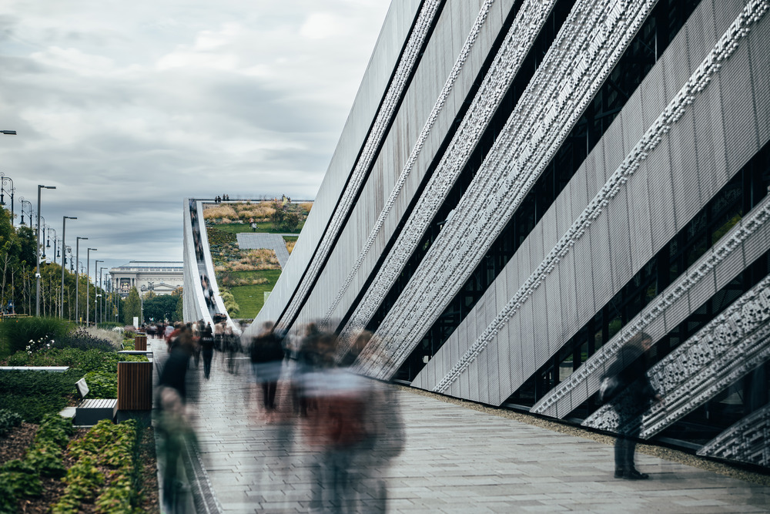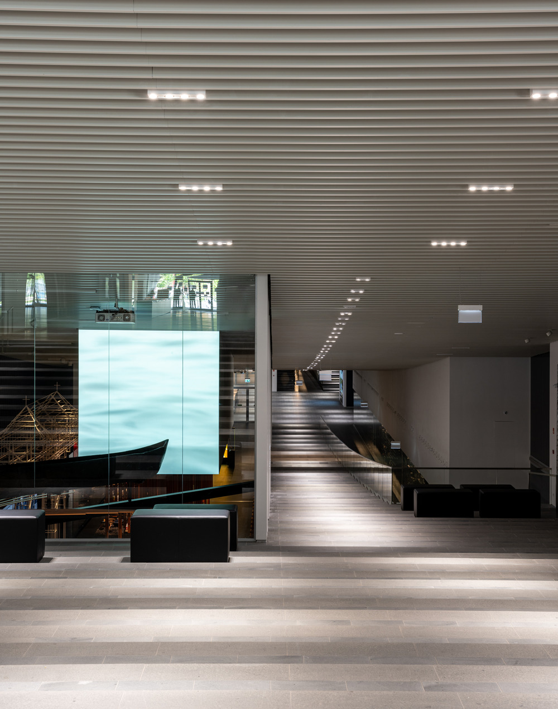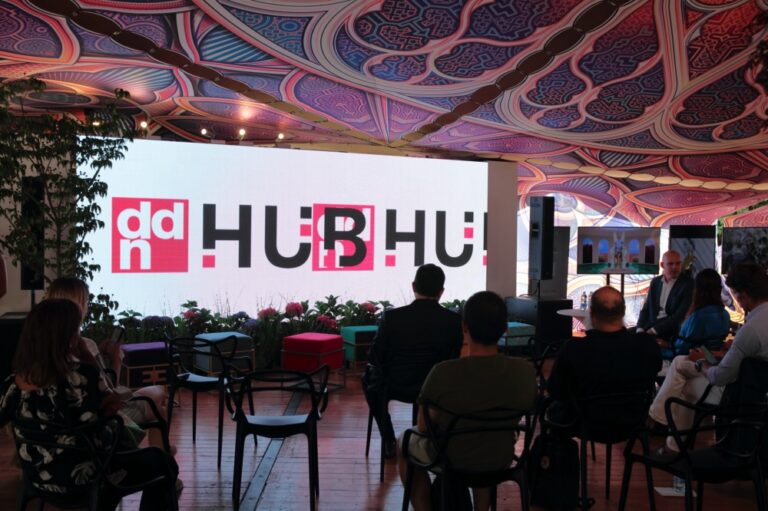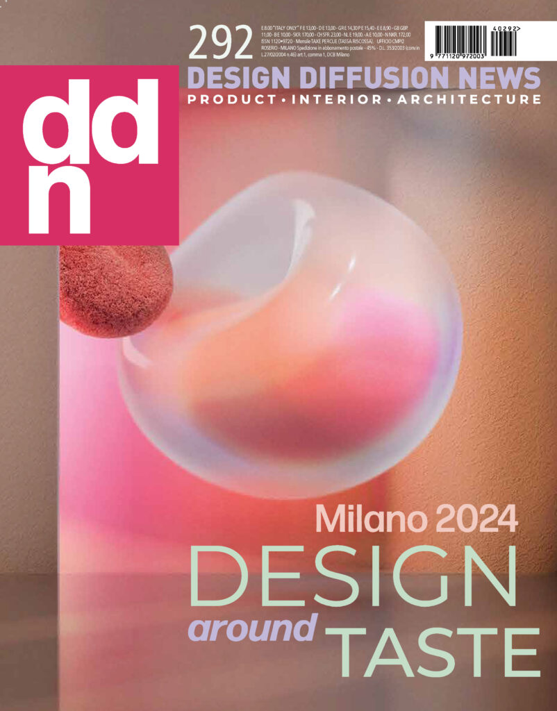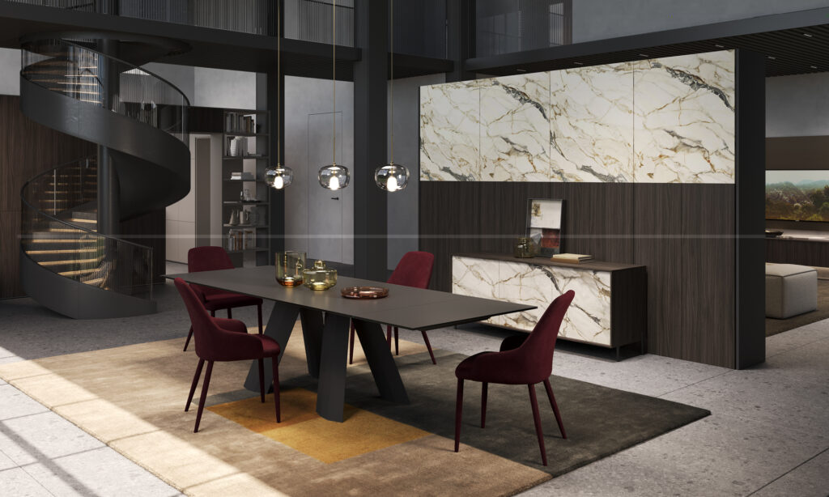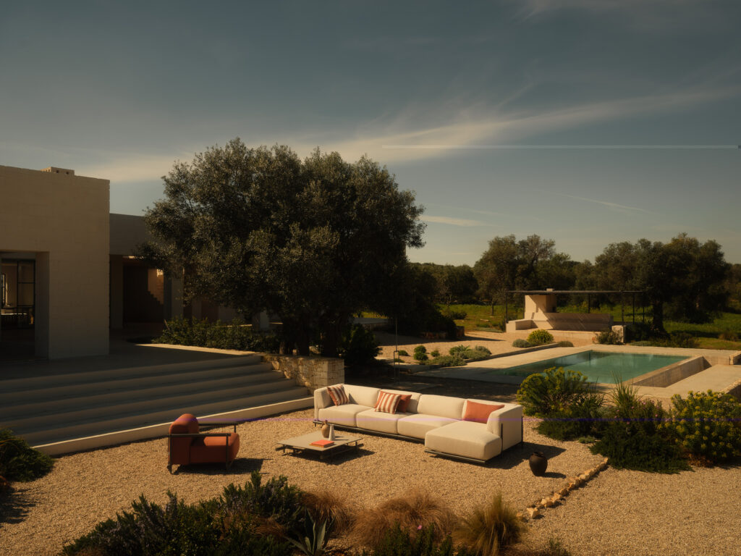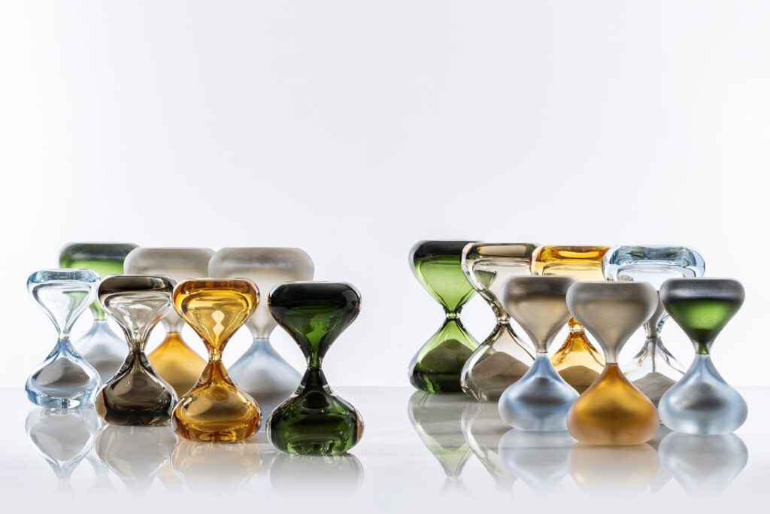NAPUR Architect designs a new building to join the Liget Budapest Project, Europe’s largest urban and cultural development project
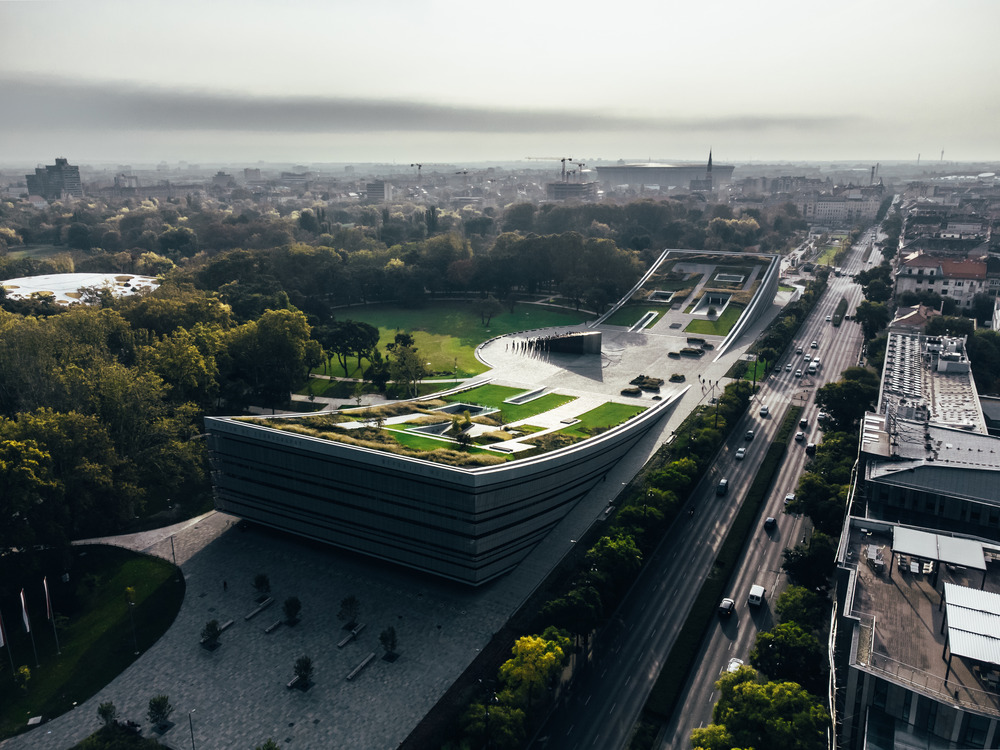
NAPUR Architect presents the new Museum of Ethnography in Budapest, which opened in May 2022. The building joins the Liget Budapest Project, the most ambitious urban redevelopment project in the Hungarian capital’s city park. The museum’s façade is composed of half a million tiles depicting different Hungarian and international ethnographic motifs. There is also a picturesque roof garden occupying over 7,000 square meters in complete harmony with the natural environment of the park and the surrounding urban area.
Liget Budapest Project: a new cultural center for the city
Budapest’s new Museum of Ethnography is located on the site of the former Felvonulási tér and is three times larger than the previous venue. This is a nice change considering the vast collection housed in the building, consisting of 250,000 pieces from the Carpathian Basin as well as artifacts from around the world.
The Museum of Ethnography in Budapest
With its iconic and matchless design, Budapest’s new Museum of Ethnography is one of the most exciting and stunning buildings in Europe. In fact, it was recognized as Best Mega Futura Project of Europe at the 2017 MIPIM Awards and World’s Best Architecture at the 2018 International Property Awards. The iconic design of the building, part of the Liget Budapest Project, Europe’s most ambitious urban redevelopment project, is marked by a leaning arch profile on both sides, supported by a post-tensioned structure usually used in bridge construction and more rarely in urban buildings.
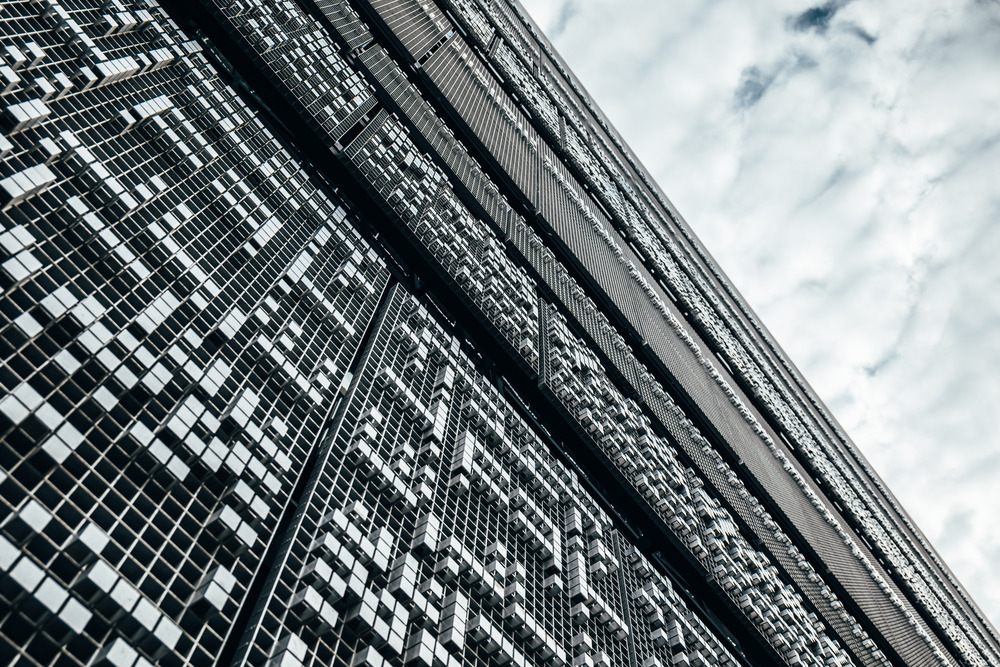
New functions and flexible spaces
The building’s new functions and flexible spaces help visitors better understand and appreciate the collection’s historical heritage. Besides looking at the past, the museum also seeks new opportunities for communication and presentation of more recent objects and projects.
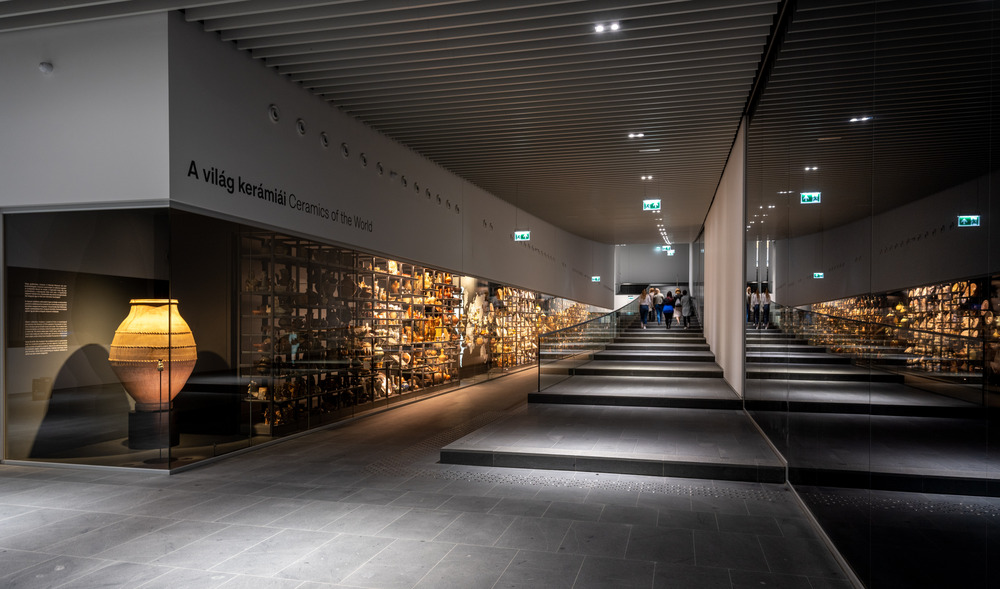
The spaces of the new building also reflect the functions and methodological attitudes of 21st century museum operation: dialogue, inclusion, transparency and sustainability.
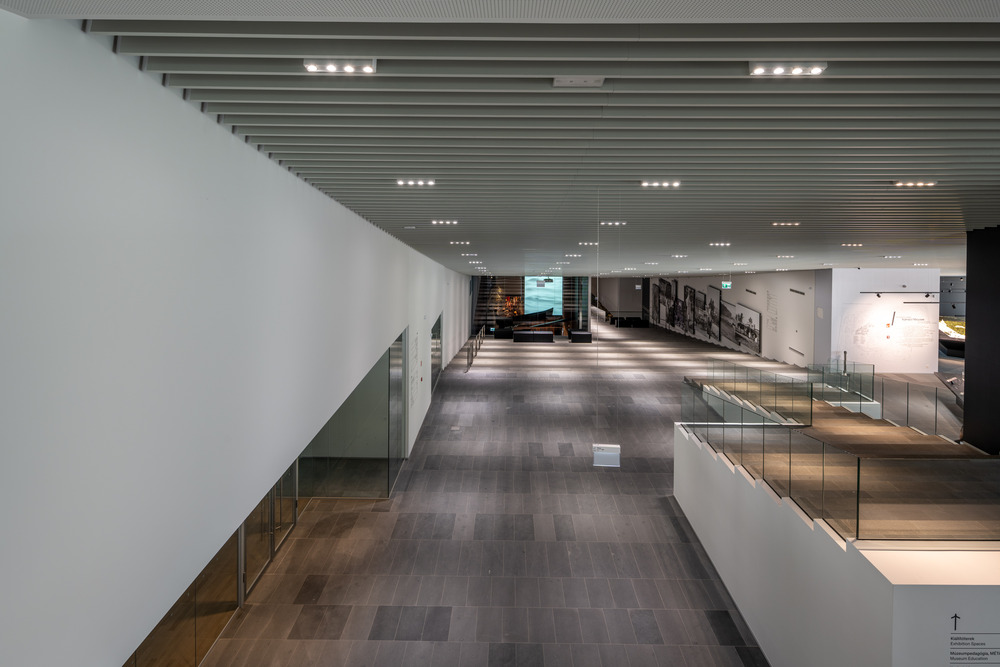
Divided into two areas, one for the public and one dedicated to the preservation and cataloguing of artifacts, the museum houses educational rooms and workshops, store and restaurant on the one side, and a library, archives, offices and artifact management areas on the other. The “pixelated” structure of the façade also shields the interior of the museum from the sun, contributing to the overall energy efficiency, also favored by the fact that 60 percent of the building is located slightly underground.
Photo: Incze, László / Palkó, György
Check out Museo de Pachacamac in Lima, Peru, by Llosa Cortegana Arquitectos

